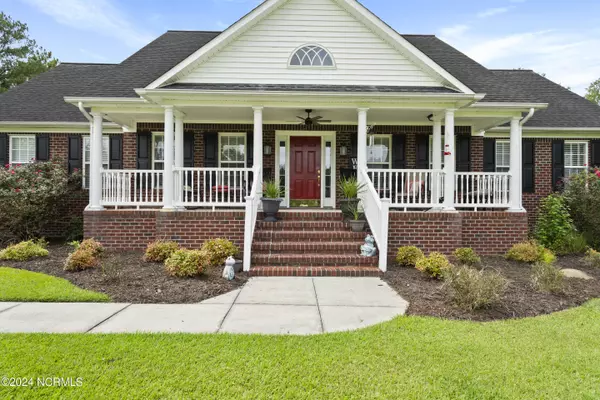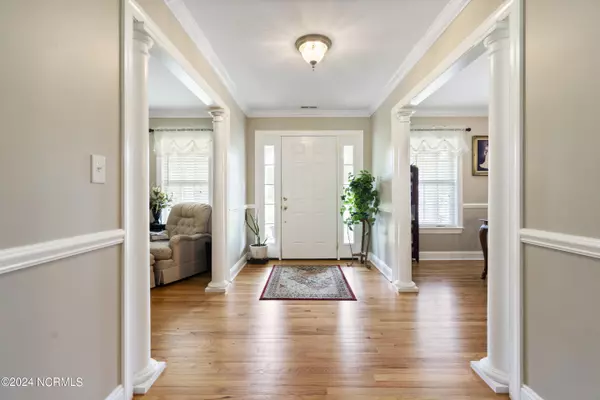For more information regarding the value of a property, please contact us for a free consultation.
231 Country Squire LN Jacksonville, NC 28540
Want to know what your home might be worth? Contact us for a FREE valuation!

Our team is ready to help you sell your home for the highest possible price ASAP
Key Details
Sold Price $430,000
Property Type Single Family Home
Sub Type Single Family Residence
Listing Status Sold
Purchase Type For Sale
Square Footage 2,172 sqft
Price per Sqft $197
Subdivision Hinson Farms
MLS Listing ID 100465516
Sold Date 12/06/24
Style Wood Frame
Bedrooms 3
Full Baths 2
Half Baths 1
HOA Y/N No
Originating Board Hive MLS
Year Built 2005
Annual Tax Amount $2,450
Lot Size 1.613 Acres
Acres 1.61
Lot Dimensions See plat map
Property Description
Escape the hustle and bustle of the city with this beautiful three bedroom 2.5 bath home situated just outside the city limits on a generously sized lot. This property offers a perfect blend of comfort and tranquility, surrounded by the beauty of nature. This home offers a split floor plan which maximizes space and functionality. The open concept living area flows seamlessly into the kitchen which is equipped with ample cabinet space and a pantry. Enjoy the outdoors year-round with not one but three covered porches-perfect for morning coffee, entertaining guest, or simply relaxing and taking in the serene surroundings. The large lot offers plenty of room for gardening or play. Don't miss out on this rare opportunity to own a slice of paradise just outside the city limits.
Location
State NC
County Onslow
Community Hinson Farms
Zoning R-20
Direction Hwy 258 to Country Squire Lane, home will be on the left
Location Details Mainland
Rooms
Basement Crawl Space, None
Primary Bedroom Level Primary Living Area
Interior
Interior Features Mud Room, Vaulted Ceiling(s), Ceiling Fan(s), Eat-in Kitchen, Walk-In Closet(s)
Heating Heat Pump, Electric
Flooring Carpet, Wood
Appliance Refrigerator, Range, Microwave - Built-In, Dishwasher
Laundry Inside
Exterior
Parking Features Paved
Garage Spaces 2.0
Roof Type Shingle
Accessibility None
Porch Covered, Porch
Building
Story 1
Entry Level One
Sewer Septic On Site
Water Municipal Water
New Construction No
Schools
Elementary Schools Blue Creek
Middle Schools Southwest
High Schools Southwest
Others
Tax ID 331a-54
Acceptable Financing Cash, Conventional, FHA, VA Loan
Listing Terms Cash, Conventional, FHA, VA Loan
Special Listing Condition None
Read Less





