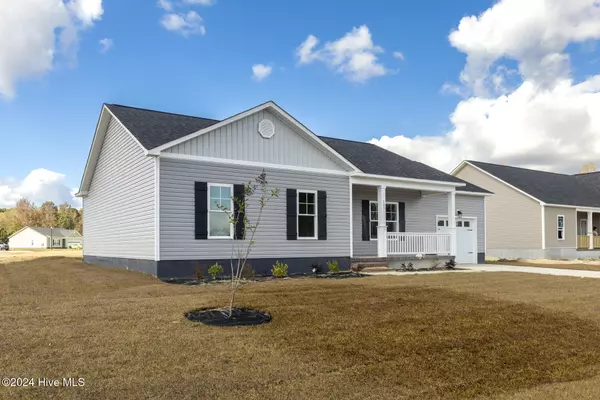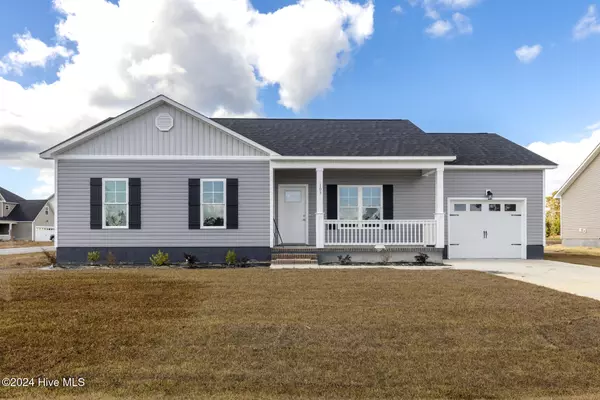For more information regarding the value of a property, please contact us for a free consultation.
103 Napoli DR Jacksonville, NC 28540
Want to know what your home might be worth? Contact us for a FREE valuation!

Our team is ready to help you sell your home for the highest possible price ASAP
Key Details
Sold Price $268,900
Property Type Single Family Home
Sub Type Single Family Residence
Listing Status Sold
Purchase Type For Sale
Square Footage 1,389 sqft
Price per Sqft $193
Subdivision Catherines Way
MLS Listing ID 100452836
Sold Date 12/06/24
Style Wood Frame
Bedrooms 3
Full Baths 2
HOA Fees $200
HOA Y/N Yes
Originating Board Hive MLS
Year Built 2024
Lot Size 0.360 Acres
Acres 0.36
Lot Dimensions irregular
Property Description
Welcome to this charming Chapel Hill home, designed for modern living and comfort. This delightful property offers a well-thought-out floor plan featuring:
Living Room: Bright and inviting, perfect for both relaxation and entertaining guests.
Kitchen: Equipped with modern appliances and ample counter space, seamlessly connected to the living room for easy interaction with family and friends.
Master Bedroom: Spacious master suite with a large closet and an en-suite bathroom, complete with a combined tub and shower and double sinks.
Bedrooms 2 & 3: Versatile rooms ideal for children, guests, or a home office, each offering plenty of natural light and access to a shared full bathroom.
Outdoor Space: Enjoy a spacious backyard, perfect for outdoor activities and gatherings, with a cozy patio area ideal for barbecues and relaxation.
Garage: Convenient one-car garage with additional storage space.
This Chapel Hill home is designed to provide a perfect balance of shared and private spaces, making it ideal for families and individuals alike. Don't miss the opportunity to make this beautiful property your new home!
Seller offering $5000.00 use as you choose.
Location
State NC
County Onslow
Community Catherines Way
Zoning R-15
Direction From Jacksonville, travel North on US-258. Turn left onto NC-111 N
Location Details Mainland
Rooms
Primary Bedroom Level Primary Living Area
Interior
Heating Electric, Heat Pump
Cooling Central Air
Fireplaces Type None
Fireplace No
Exterior
Parking Features Paved
Garage Spaces 1.0
Utilities Available See Remarks
Roof Type Shingle
Porch See Remarks
Building
Story 1
Entry Level One
Foundation Slab
New Construction Yes
Schools
Elementary Schools Stateside
Middle Schools Trexler
High Schools Southwest
Others
Tax ID Tbd
Acceptable Financing Cash, Conventional, FHA, USDA Loan, VA Loan
Listing Terms Cash, Conventional, FHA, USDA Loan, VA Loan
Special Listing Condition None
Read Less





