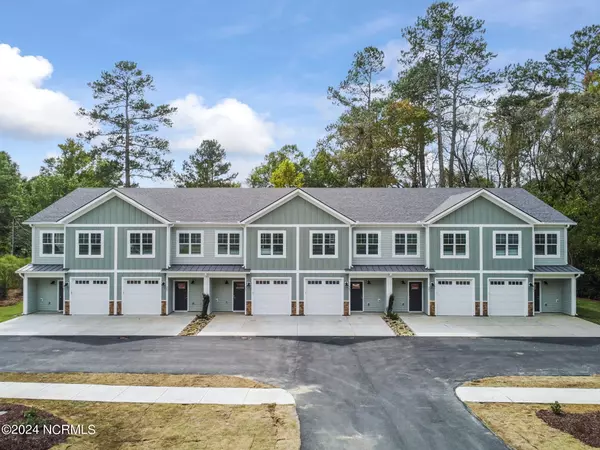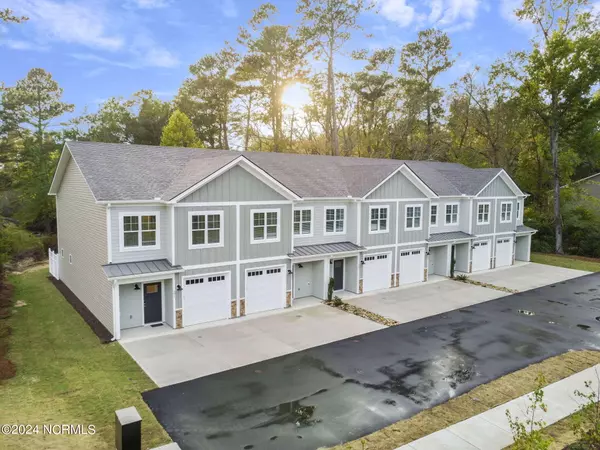For more information regarding the value of a property, please contact us for a free consultation.
381 James ST Vass, NC 28394
Want to know what your home might be worth? Contact us for a FREE valuation!

Our team is ready to help you sell your home for the highest possible price ASAP
Key Details
Sold Price $310,000
Property Type Townhouse
Sub Type Townhouse
Listing Status Sold
Purchase Type For Sale
Square Footage 1,708 sqft
Price per Sqft $181
Subdivision James Pointe Townhomes
MLS Listing ID 100451746
Sold Date 12/10/24
Style Wood Frame
Bedrooms 3
Full Baths 2
Half Baths 1
HOA Fees $900
HOA Y/N Yes
Originating Board Hive MLS
Year Built 2024
Lot Dimensions townhomes
Property Description
Discover the perfect blend of comfort and style in these brand-new construction townhomes in Vass that are move in ready! These townhomes feature a total of 1,708 square feet including 3 bedrooms & 2.5 baths. The open floor plan downstairs includes a great room, dining area & kitchen complete with LVP flooring. The modern kitchen is equipped with quartz countertops, soft-close cabinets, and stainless steel appliances including a refrigerator. Upstairs, all bedrooms feature carpet & ceiling fans, providing a cozy retreat, with the master suite offers privacy with it's own bathroom complete with a walk-in shower. Builder is providing blinds throughout the home. Enjoy outdoor relaxation on the rear patio, complete with privacy screens between units, ensuring your peace and privacy. Base price of unit is $285,000. Builder has already installed $15k in upgrades to include quartz countertops, soft close cabinets and drawers, ceiling fans, 2'' blinds throughout the home, refrigerator, privacy panel, upgraded master shower door, upgraded carpets and padding, elongated toilets, moen fixtures, and more!
Location
State NC
County Moore
Community James Pointe Townhomes
Zoning R-2
Direction US 1 Bus, turn onto James Street. Townhomes will be on the right right before US 1.
Location Details Mainland
Rooms
Primary Bedroom Level Non Primary Living Area
Interior
Interior Features Ceiling Fan(s), Walk-in Shower, Walk-In Closet(s)
Heating Electric, Heat Pump
Cooling Central Air
Flooring LVT/LVP, Carpet, Tile
Fireplaces Type None
Fireplace No
Appliance Refrigerator, Range, Microwave - Built-In, Dishwasher
Laundry Hookup - Dryer, In Hall, Washer Hookup
Exterior
Parking Features Concrete
Garage Spaces 1.0
Roof Type Shingle
Porch Patio, Porch
Building
Story 2
Entry Level Two
Foundation Slab
Sewer Municipal Sewer
Water Municipal Water
New Construction Yes
Schools
Elementary Schools Vass Lakeview Elementary
Middle Schools Crain'S Creek Middle
High Schools Union Pines High
Others
Tax ID 20190169
Acceptable Financing Cash, Conventional, FHA, VA Loan
Listing Terms Cash, Conventional, FHA, VA Loan
Special Listing Condition None
Read Less





