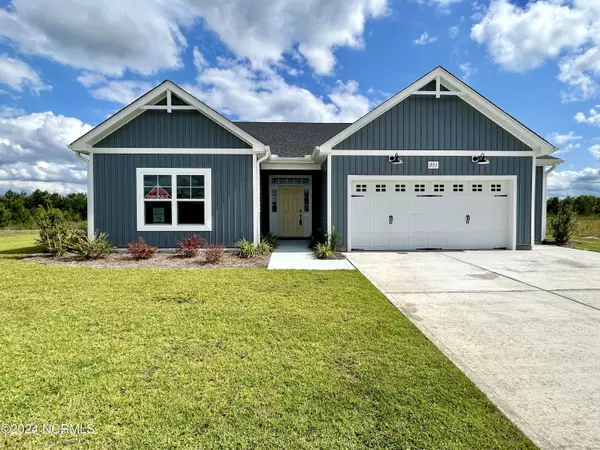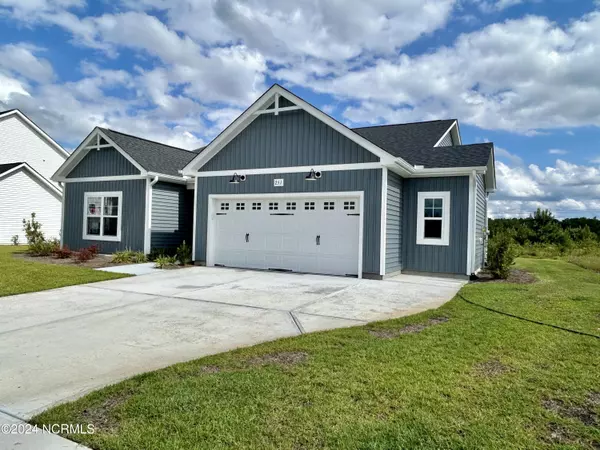For more information regarding the value of a property, please contact us for a free consultation.
251 Clear View School RD Jacksonville, NC 28540
Want to know what your home might be worth? Contact us for a FREE valuation!

Our team is ready to help you sell your home for the highest possible price ASAP
Key Details
Sold Price $354,900
Property Type Single Family Home
Sub Type Single Family Residence
Listing Status Sold
Purchase Type For Sale
Square Footage 1,863 sqft
Price per Sqft $190
Subdivision Hayden Place
MLS Listing ID 100410477
Sold Date 12/09/24
Style Wood Frame
Bedrooms 3
Full Baths 2
HOA Fees $400
HOA Y/N Yes
Originating Board Hive MLS
Year Built 2023
Lot Size 10,019 Sqft
Acres 0.23
Lot Dimensions 80x125x80x125
Property Description
HOME IS COMPLETE & MOVE-IN READY!! Welcome home to Hayden Place! The Dogwood is a well appointed, single story floor plan. Features include an ample kitchen; open to both the dining area and great room; large island with sink and walk-in pantry. The principal suite is tucked away from the 2 additional bedrooms for added privacy. The principal bath includes dual sinks, linen closet, private water closet, walk-in shower and a spacious walk-in closet. This Dogwood has the additional work area in the garage for a little more elbow room for projects. Conveniently located in the in the new Hayden Place community just minutes from military bases, downtown Jacksonville, and the airport. This community shares Clear View School Rd with the new Clear View School Elementary, so close you can skip the hassle of the car lines, and also have the convenience of a stoplight for easy access to the main corridor of Hwy 24/258!
Location
State NC
County Onslow
Community Hayden Place
Zoning R
Direction From Jacksonville, take US Hwy 24/258 towards Richlands. T/L onto Clear View School Rd at the stoplight just past Eastern Outfitters. Hayden Place is just past the new elementary school.
Location Details Mainland
Rooms
Primary Bedroom Level Primary Living Area
Interior
Interior Features Solid Surface, Master Downstairs, 9Ft+ Ceilings, Ceiling Fan(s), Pantry, Walk-in Shower, Walk-In Closet(s)
Heating Heat Pump, Electric
Flooring LVT/LVP, Carpet, Tile
Appliance Stove/Oven - Electric, Microwave - Built-In, Dishwasher
Laundry Inside
Exterior
Parking Features Concrete
Garage Spaces 2.0
Roof Type Architectural Shingle
Porch Covered, Porch
Building
Lot Description Interior Lot, Level
Story 1
Entry Level One
Foundation Slab
Sewer Municipal Sewer
Water Municipal Water
New Construction Yes
Schools
Elementary Schools Clear View Elementary
Middle Schools Southwest
High Schools Southwest
Others
Tax ID 434800455864000
Acceptable Financing Cash, Conventional, FHA, VA Loan
Listing Terms Cash, Conventional, FHA, VA Loan
Special Listing Condition None
Read Less





