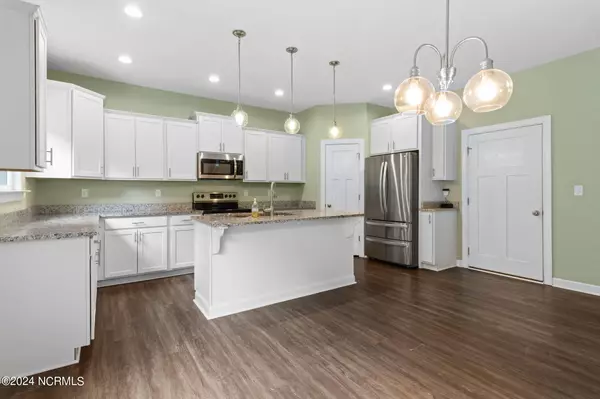For more information regarding the value of a property, please contact us for a free consultation.
106 Deberry LN South Mills, NC 27976
Want to know what your home might be worth? Contact us for a FREE valuation!

Our team is ready to help you sell your home for the highest possible price ASAP
Key Details
Sold Price $430,000
Property Type Single Family Home
Sub Type Single Family Residence
Listing Status Sold
Purchase Type For Sale
Square Footage 2,258 sqft
Price per Sqft $190
Subdivision Deberry Woods
MLS Listing ID 100459670
Sold Date 12/11/24
Style Wood Frame
Bedrooms 4
Full Baths 2
Half Baths 1
HOA Y/N No
Originating Board Hive MLS
Year Built 2019
Lot Size 0.460 Acres
Acres 0.46
Lot Dimensions 37x19x19x21x17x13x238x108x244
Property Sub-Type Single Family Residence
Property Description
This move in ready home on a quiet cul-de-sac in South Mills is ready for its new Owners. The home features 4 bedrooms and 2.5 bathrooms. LVP flooring throughout the downstairs and cozy carpet in all the bedrooms. The bedrooms are all on the 2nd floor with a conveniently located 2nd story laundry room. Ample entertaining space on the 1st floor with formal living room (or could be a formal dining room), living room with dining and open concept kitchen. The kitchen boasts lots of storage and a fresh look with white cabinets and a center island with granite. Enjoy evenings on the back deck or on the front porch. Lot is just under .5 acres and offers extra storage and parking with the addition of the attached carport.
Location
State NC
County Camden
Community Deberry Woods
Zoning R-2
Direction 343 N to left on Beechnut-left on Deberry
Location Details Mainland
Rooms
Primary Bedroom Level Primary Living Area
Interior
Interior Features Solid Surface, Ceiling Fan(s), Pantry, Walk-in Shower, Walk-In Closet(s)
Heating Heat Pump, Electric
Flooring LVT/LVP, Carpet
Fireplaces Type Gas Log
Fireplace Yes
Window Features Blinds
Appliance Stove/Oven - Electric, Refrigerator, Dishwasher
Laundry Hookup - Dryer, Washer Hookup, Inside
Exterior
Parking Features Attached, Covered, Concrete, Garage Door Opener
Garage Spaces 2.0
Carport Spaces 1
Utilities Available Water Connected
Roof Type Composition
Porch Deck, Porch
Building
Lot Description Cul-de-Sac Lot
Story 2
Entry Level Two
Foundation Slab
Sewer Septic On Site
Water Municipal Water
New Construction No
Schools
Elementary Schools Grandy Primary/Camden Intermediate
Middle Schools Camden Middle School
High Schools Camden High School
Others
Tax ID 01.7997.00.85.9428.0000
Acceptable Financing Cash, Conventional, FHA, USDA Loan, VA Loan
Listing Terms Cash, Conventional, FHA, USDA Loan, VA Loan
Special Listing Condition None
Read Less





