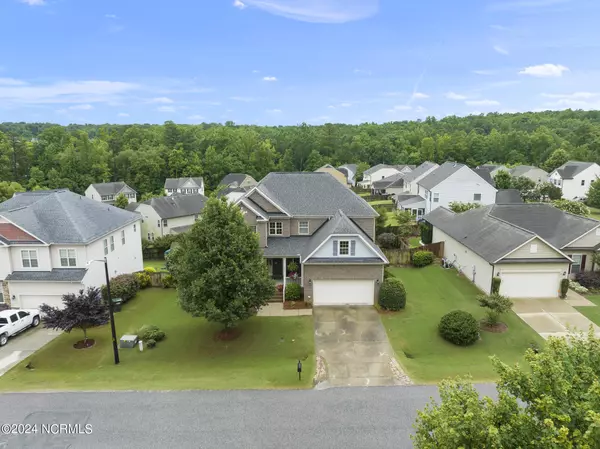For more information regarding the value of a property, please contact us for a free consultation.
306 Oak Alley TRL Clayton, NC 27527
Want to know what your home might be worth? Contact us for a FREE valuation!

Our team is ready to help you sell your home for the highest possible price ASAP
Key Details
Sold Price $435,000
Property Type Single Family Home
Sub Type Single Family Residence
Listing Status Sold
Purchase Type For Sale
Square Footage 2,895 sqft
Price per Sqft $150
MLS Listing ID 100455432
Sold Date 12/12/24
Style Wood Frame
Bedrooms 5
Full Baths 3
Half Baths 1
HOA Fees $660
HOA Y/N Yes
Originating Board Hive MLS
Year Built 2008
Annual Tax Amount $3,381
Lot Size 8,276 Sqft
Acres 0.19
Lot Dimensions See Plat Map
Property Description
Welcome home! Come see this stunning FIVE bed/3.5 bath home! Open floor plan that leads into formal dining room, large family room, and breakfast nook. This home has a convenient 1st floor primary suite! The large primary suite has tray ceiling, tile shower, soaker tub, dual vanities and a walk-in closet! Plus a HUGE bonus room & 4 additional bedrooms on 2nd floor. Great large deck to enjoy the views of the fenced in backyard. NEW roof in 2021! Amenities include community pool and walking trails. Dog park, and East Clayton Community park right across the street. All walkable from house!! Less than 10 minutes from downtown Clayton, 70 Bus, and Flowers Plantation Water District - . 20 minutes from White Oak shopping, and just under 30 minutes from downtown Raleigh! Look no further, this is your new home!
Location
State NC
County Johnston
Community Other
Zoning RAG
Direction From Raleigh, I-40E to Hwy 70E toward Clayton via Exit 306. L on Hwy 42E, R on Glen Laurel Rd, Right on Oak Alley.
Location Details Mainland
Rooms
Basement Crawl Space
Primary Bedroom Level Primary Living Area
Interior
Interior Features Master Downstairs, Pantry, Walk-in Shower
Heating Natural Gas, Zoned
Cooling Central Air
Laundry Inside
Exterior
Parking Features Concrete, Off Street, Paved
Garage Spaces 2.0
Utilities Available Community Water
Roof Type Shingle
Porch Covered, Deck, Porch
Building
Story 2
Entry Level Two
Sewer Community Sewer
New Construction No
Schools
Elementary Schools Powhatan Elementary School
Middle Schools Riverwood Middle School
High Schools Clayton
Others
Tax ID 05i04044q
Acceptable Financing Cash, Conventional, FHA, VA Loan
Listing Terms Cash, Conventional, FHA, VA Loan
Special Listing Condition None
Read Less





