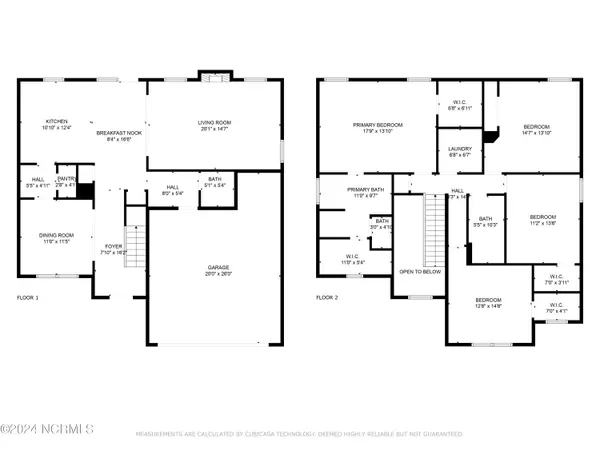For more information regarding the value of a property, please contact us for a free consultation.
216 Century DR Cameron, NC 28326
Want to know what your home might be worth? Contact us for a FREE valuation!

Our team is ready to help you sell your home for the highest possible price ASAP
Key Details
Sold Price $340,000
Property Type Single Family Home
Sub Type Single Family Residence
Listing Status Sold
Purchase Type For Sale
Square Footage 2,389 sqft
Price per Sqft $142
Subdivision The Colony At Lexington Plantati
MLS Listing ID 100443983
Sold Date 12/13/24
Style Wood Frame
Bedrooms 4
Full Baths 2
Half Baths 1
HOA Fees $936
HOA Y/N Yes
Originating Board Hive MLS
Year Built 2011
Annual Tax Amount $1,708
Lot Size 9,148 Sqft
Acres 0.21
Property Description
Welcome to this 4 bedroom, 2.5 bath home in The Colony at Lexington Plantation. On the main level you have a dedicated dining room with a walk through wet bar to the kitchen that opens up to the living room with a fireplace. Upstairs you will find 4 spacious bedrooms, each with their own walk in closet. The owner's suite is generously sized with 2 walk in closets, a garden tub, dual sinks and a stand up shower. The laundry room is also conveniently located upstairs. Complimenting this private fenced in backyard is a cozy screened-in porch, perfect for enjoying the outdoors without the worry of pests. A true haven of privacy and comfort. Take ease, knowing the roof was replaced in 2016. Enjoy the North Carolina summers at the pool, which is included in your HOA dues. You are centrally located with a short commute to Fort Liberty as well as an easy commute to Raleigh.
Location
State NC
County Harnett
Community The Colony At Lexington Plantati
Zoning RA-20R
Direction Take a R onto Centennial Pkwy, turn R onto Regimental Dr, Turn L onto Century Dr. Home will be on Right.
Location Details Mainland
Rooms
Primary Bedroom Level Non Primary Living Area
Interior
Interior Features Foyer, Kitchen Island, Wet Bar, Walk-In Closet(s)
Heating Electric, Heat Pump
Cooling Central Air
Flooring Carpet, Vinyl
Appliance Washer, Stove/Oven - Electric, Refrigerator, Microwave - Built-In, Dryer, Dishwasher
Exterior
Parking Features Concrete
Garage Spaces 2.0
Roof Type Architectural Shingle
Porch Covered, Porch, Screened
Building
Story 2
Entry Level Two
Foundation Slab
Sewer Municipal Sewer
Water Municipal Water
New Construction No
Schools
Elementary Schools Benhaven Elementary
Middle Schools Overhills Middle School
High Schools Overhills High School
Others
Tax ID 09956509 0282 16
Acceptable Financing Cash, Conventional, FHA, VA Loan
Listing Terms Cash, Conventional, FHA, VA Loan
Special Listing Condition None
Read Less





