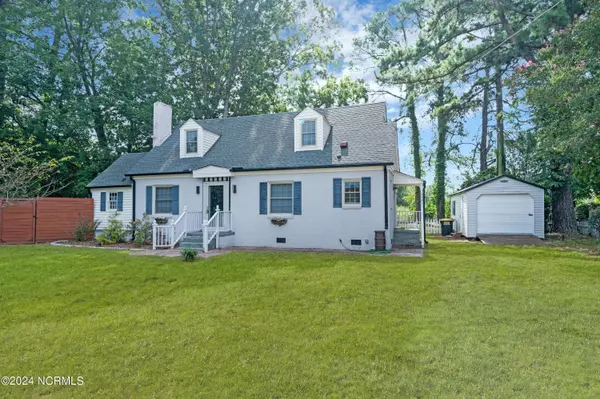For more information regarding the value of a property, please contact us for a free consultation.
3601 Dickinson Ext Greenville, NC 27834
Want to know what your home might be worth? Contact us for a FREE valuation!

Our team is ready to help you sell your home for the highest possible price ASAP
Key Details
Sold Price $257,500
Property Type Single Family Home
Sub Type Single Family Residence
Listing Status Sold
Purchase Type For Sale
Square Footage 1,793 sqft
Price per Sqft $143
Subdivision Not In Subdivision
MLS Listing ID 100466025
Sold Date 12/13/24
Style Wood Frame
Bedrooms 3
Full Baths 2
HOA Y/N No
Originating Board Hive MLS
Year Built 1948
Annual Tax Amount $949
Lot Size 0.330 Acres
Acres 0.33
Lot Dimensions 0.33
Property Sub-Type Single Family Residence
Property Description
Welcome to your private country home close to everything Greenville has to offer! Minutes from the Hospital, ECU, and downtown! This Beauty showcases 3 Bedrooms, 2 Full Baths. Gleaming Hardwood floors throughout that are original to the build. Custome built-in shelving in Family Rm. Stunning chair moldings and trim work in the Formal Dining Room. Primary Bedroom on the first floor! Another huge living space on first floor that is perfect for an office/bonus! The 2nd floor offers 2 more secondary bedrooms with ample walk-in closet space and massive landing perfect for a sitting area! Property offers a detached building that is wired for a garage, workshop, or mancave! Backyard is fenced overlooking a rural like farm setting! Another detached building along the picket fence ideal for storage or yard equipment! No City Taxes! Huge Mud Room with washer dryer and another fridge!
Location
State NC
County Pitt
Community Not In Subdivision
Zoning RA20
Direction Arlington to Dickinson or Greenville Blvd to Dickinson
Location Details Mainland
Rooms
Basement Crawl Space
Primary Bedroom Level Primary Living Area
Interior
Interior Features Master Downstairs, Ceiling Fan(s), Hot Tub
Heating Heat Pump, Natural Gas
Cooling Central Air
Exterior
Parking Features Additional Parking, On Site
Utilities Available Community Water Available
Roof Type Shingle
Porch Deck, Patio, Porch
Building
Story 1
Entry Level One and One Half
Sewer Septic On Site
New Construction No
Schools
Elementary Schools Lake Forest
Middle Schools E. B. Aycock
High Schools South Central
Others
Tax ID 012727
Acceptable Financing Cash, Conventional, FHA, USDA Loan, VA Loan
Listing Terms Cash, Conventional, FHA, USDA Loan, VA Loan
Special Listing Condition None
Read Less





