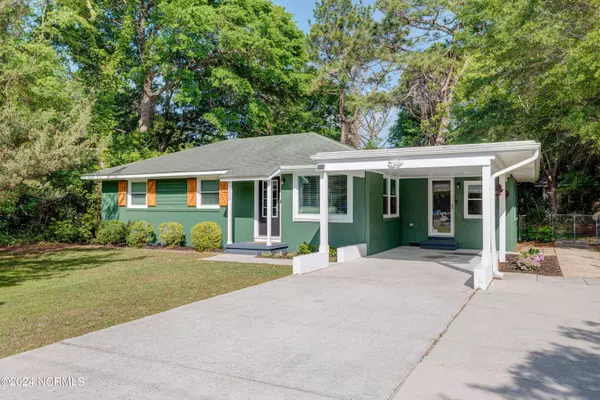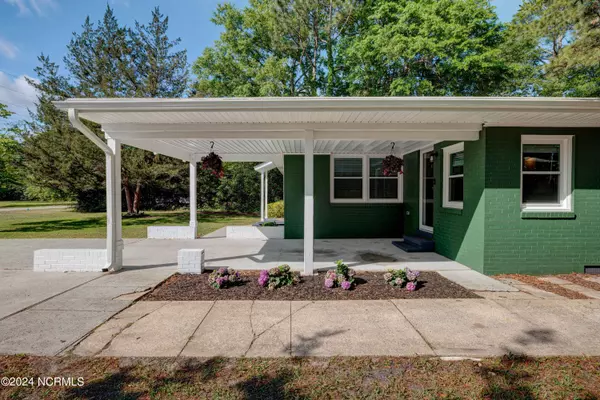For more information regarding the value of a property, please contact us for a free consultation.
909 Francis Marion DR Wilmington, NC 28412
Want to know what your home might be worth? Contact us for a FREE valuation!

Our team is ready to help you sell your home for the highest possible price ASAP
Key Details
Sold Price $317,785
Property Type Single Family Home
Sub Type Single Family Residence
Listing Status Sold
Purchase Type For Sale
Square Footage 968 sqft
Price per Sqft $328
Subdivision Hanover Heights
MLS Listing ID 100461007
Sold Date 12/16/24
Style Wood Frame
Bedrooms 3
Full Baths 2
HOA Y/N No
Originating Board Hive MLS
Year Built 1955
Annual Tax Amount $1,571
Lot Size 0.459 Acres
Acres 0.46
Lot Dimensions 101x197x102x197
Property Sub-Type Single Family Residence
Property Description
Wow, wow, wow! This incredibly adorable home has to be seen. This amazing home quickly became a guest favorite on AirBnb. So whether you're looking for an investment property or you're looking to make this your own cozy home, this property has it all. Inside you'll find 3 bedrooms, 2 bathrooms along with modern updates combined with classic charm. Outside offers a generous lot size with plenty of parking in the driveway & a large backyard oasis where you'll find yourself relaxing in the hot tub or lounging on the back patio or telling stories around the fire pit. Other details offered include storm doors, fenced backyard, shed, bench seating with storage in the dining area, granite kitchen counters, updated roof/HVAC/water heater plus refrigerator & dryer included! All this plus a GREAT central location with a short drive to local beaches, Novant hospital & all the shopping, dining, movies at The Pointe. The 157 square feet of the dining room is not included in the square footage due to ceiling height just under 7 ft.
Location
State NC
County New Hanover
Community Hanover Heights
Zoning R-15
Direction Shipyard Blvd to Newkirk Ave. Right on Francis Marion.
Location Details Mainland
Rooms
Other Rooms Storage
Basement Crawl Space, None
Primary Bedroom Level Primary Living Area
Interior
Interior Features Solid Surface, Master Downstairs, Ceiling Fan(s)
Heating Forced Air, Natural Gas
Cooling Central Air
Flooring Tile, Wood
Fireplaces Type None
Fireplace No
Window Features Blinds
Appliance Stove/Oven - Electric, Refrigerator, Dryer, Dishwasher
Laundry In Hall
Exterior
Parking Features Covered, Paved
Carport Spaces 1
Waterfront Description None
Roof Type Shingle
Accessibility None
Porch Deck
Building
Story 1
Entry Level One
Sewer Municipal Sewer
Water Municipal Water
New Construction No
Schools
Elementary Schools Alderman
Middle Schools Williston
High Schools Ashley
Others
Tax ID R06507-001-010-000
Acceptable Financing Cash, Conventional, FHA, VA Loan
Listing Terms Cash, Conventional, FHA, VA Loan
Special Listing Condition None
Read Less





