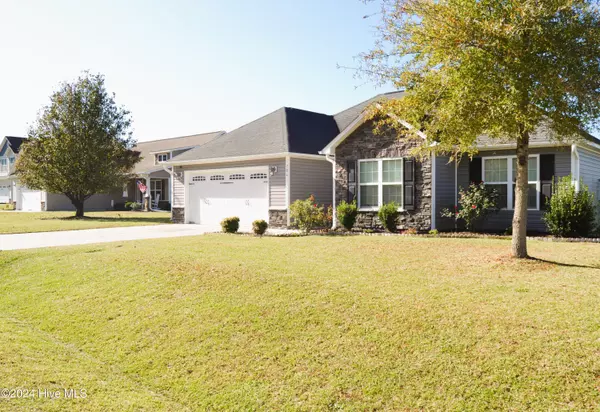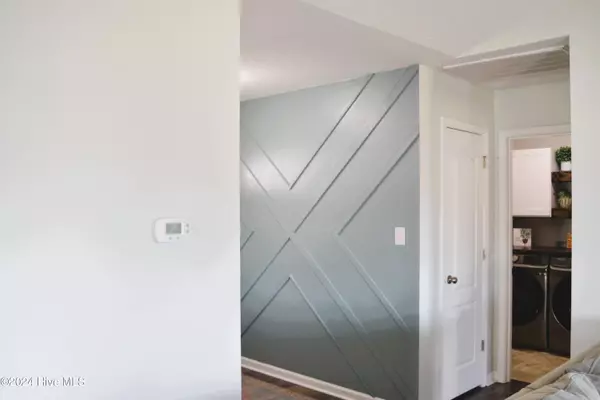For more information regarding the value of a property, please contact us for a free consultation.
706 Opus CT Richlands, NC 28574
Want to know what your home might be worth? Contact us for a FREE valuation!

Our team is ready to help you sell your home for the highest possible price ASAP
Key Details
Sold Price $279,000
Property Type Single Family Home
Sub Type Single Family Residence
Listing Status Sold
Purchase Type For Sale
Square Footage 1,519 sqft
Price per Sqft $183
Subdivision Canons Edge
MLS Listing ID 100474582
Sold Date 12/17/24
Style Wood Frame
Bedrooms 3
Full Baths 2
HOA Fees $106
HOA Y/N Yes
Originating Board Hive MLS
Year Built 2013
Annual Tax Amount $1,395
Lot Size 0.370 Acres
Acres 0.37
Lot Dimensions 85x190x85x190
Property Description
Welcome home to 706 Opus Ct. Richlands, NC! This charming 3-bedroom, 2-bathroom residence is settled in a cul-de-sac, offering privacy and a sense of community. The open floor plan is highlighted by luxurious LVP flooring throughout the main living areas, combining style and easy maintenance. The master bedroom is a true retreat, featuring an en-suite bathroom for added comfort and convenience.
Perfect for families or anyone who loves to entertain, the home includes built-in bunk beds with integrated lights that respond to sound and music—kids will adore this fun, unique feature! Enjoy peaceful evenings on the spacious lot, complete with ample outdoor space for relaxation or play. Don't miss the opportunity to make this exceptional home yours!
Location
State NC
County Onslow
Community Canons Edge
Zoning RA
Direction From Cowhorn Rd. Left on Adagio Right on Opus
Location Details Mainland
Rooms
Primary Bedroom Level Primary Living Area
Interior
Interior Features Foyer, Kitchen Island, 9Ft+ Ceilings, Ceiling Fan(s), Pantry, Walk-in Shower, Walk-In Closet(s)
Heating Electric, Heat Pump
Cooling Central Air
Flooring LVT/LVP, Carpet
Window Features Blinds
Appliance Stove/Oven - Electric, Refrigerator, Microwave - Built-In, Dishwasher
Laundry Inside
Exterior
Garage Spaces 2.0
Roof Type Shingle
Porch Patio
Building
Lot Description Cul-de-Sac Lot
Story 1
Entry Level One
Foundation Slab
Sewer Septic On Site
New Construction No
Schools
Elementary Schools Richlands
Middle Schools Trexler
High Schools Richlands
Others
Tax ID 53b-28
Acceptable Financing Cash, Conventional, FHA, USDA Loan, VA Loan
Listing Terms Cash, Conventional, FHA, USDA Loan, VA Loan
Special Listing Condition None
Read Less





