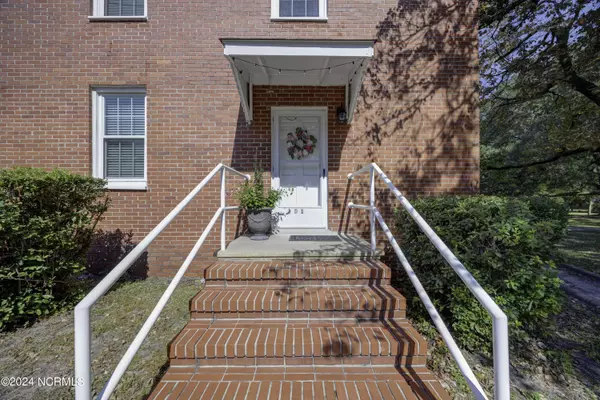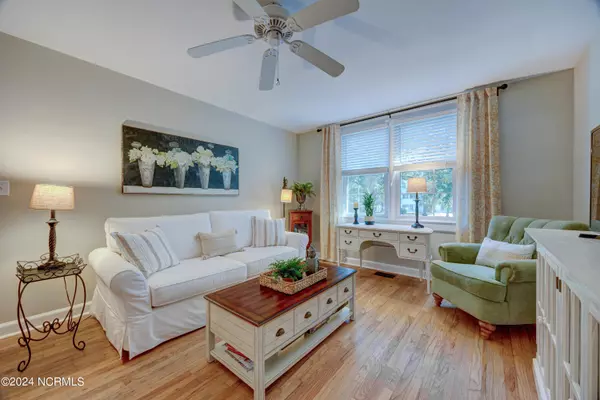For more information regarding the value of a property, please contact us for a free consultation.
2940 Oleander DR #D1 Wilmington, NC 28403
Want to know what your home might be worth? Contact us for a FREE valuation!

Our team is ready to help you sell your home for the highest possible price ASAP
Key Details
Sold Price $227,000
Property Type Condo
Sub Type Condominium
Listing Status Sold
Purchase Type For Sale
Square Footage 698 sqft
Price per Sqft $325
Subdivision Oleander Court Condominiums
MLS Listing ID 100471180
Sold Date 12/13/24
Bedrooms 1
Full Baths 1
HOA Fees $2,671
HOA Y/N Yes
Originating Board Hive MLS
Year Built 1940
Property Description
PRIVATE ENTRANCE! One of the best features of this particular unit... it's the only one in the complex that has it's own private entrance! This beautiful one bedroom condo, with the original hardwood flooring throughout, has been completely redone as of 2021! With all new thermal windows and wooden Levelor blinds; new kitchen cabinets, backsplash, refrigerator and stove; new tub, vanity, wainscoting, tiled shower and flooring; new duct work and all hardwood flooring refinished makes this home truly move in ready! Located in South Oleander with its beautiful tree-lined streets and sidewalks, It is also within walking distance to convenient shopping such as Independence Mall, Harris Teeter, Whole Foods and Hobby Lobby to name a few. Year round living and only 5 minutes to all that Downtown Wilmington has to offer and yet only 15 minutes to Wrightsville Beach and 25 minutes to Carolina Beach when you want to just get away for the day. OR if you're an investor, this would make a great rental property. There is ample parking directly in front of the unit. Please call for your showing today.
Location
State NC
County New Hanover
Community Oleander Court Condominiums
Zoning MF-M
Direction From Oleander Drive turn south on Hawthorne Road, turn right on Mayfair Drive. Unit will be on your right, first building, outside stairs lead to door of unit. Wreath with pink flowers on the door.
Location Details Mainland
Rooms
Basement None
Primary Bedroom Level Primary Living Area
Interior
Interior Features Master Downstairs
Heating Electric, Forced Air, None
Cooling None
Flooring Tile, Wood
Fireplaces Type None
Fireplace No
Window Features Thermal Windows,Blinds
Appliance Washer, Stove/Oven - Electric, Self Cleaning Oven, Refrigerator, Dryer
Exterior
Parking Features Additional Parking, Asphalt, Off Street, On Site
Roof Type Shingle
Accessibility None
Porch None
Building
Story 1
Entry Level End Unit,One
Foundation Brick/Mortar
Sewer Municipal Sewer
Water Municipal Water
New Construction No
Schools
Elementary Schools Alderman
Middle Schools Williston
High Schools New Hanover
Others
Tax ID R05420-010-004-001
Acceptable Financing Cash, Conventional
Listing Terms Cash, Conventional
Special Listing Condition None
Read Less





