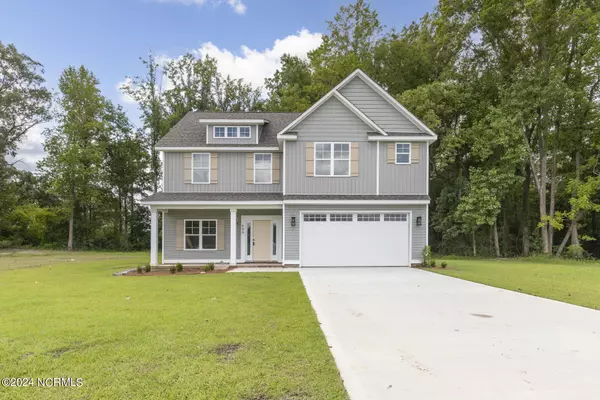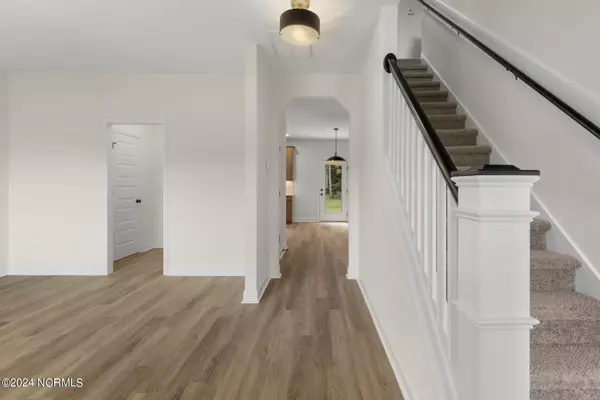For more information regarding the value of a property, please contact us for a free consultation.
400 Mulligan LN Jacksonville, NC 28540
Want to know what your home might be worth? Contact us for a FREE valuation!

Our team is ready to help you sell your home for the highest possible price ASAP
Key Details
Sold Price $397,000
Property Type Single Family Home
Sub Type Single Family Residence
Listing Status Sold
Purchase Type For Sale
Square Footage 2,683 sqft
Price per Sqft $147
Subdivision Rock Creek
MLS Listing ID 100462268
Sold Date 12/19/24
Style Wood Frame
Bedrooms 4
Full Baths 2
Half Baths 1
HOA Y/N No
Originating Board Hive MLS
Year Built 2024
Lot Size 1.720 Acres
Acres 1.72
Lot Dimensions Irregular
Property Description
**Builder is offering $5,000 in closing cost assistance** This new construction beauty is now available in the highly desired Rock Creek subdivision. The home is situated on over 1.5 acres of land and next to the 8th fairway of the golf course. Walk in through the front door to be met with warm finishes and unmatched detail throughout the home. With 4 bedrooms, 2.5 bathrooms, over 2600 square feet and enough storage throughout, you will not be disappointed. Sitting at the end of the cul-de-sac allows for an expansive backyard with tons of privacy. The rear of the property is located in a flood zone. Rock Creek has so many things to offer including an 18-hole golf course, pool and clubhouse with a separate membership. Schedule your showing today!
Location
State NC
County Onslow
Community Rock Creek
Zoning R-15
Direction From Gum Branch Rd turn left on Rhodestown Rd. Turn right on Cross Creek Dr. Follow to the stop sign, turn left and home is located at the end of the cul-de-sac.
Location Details Mainland
Rooms
Primary Bedroom Level Non Primary Living Area
Interior
Interior Features Solid Surface, 9Ft+ Ceilings, Ceiling Fan(s), Pantry, Walk-In Closet(s)
Heating Electric, Forced Air
Cooling Central Air
Flooring LVT/LVP, Carpet
Appliance Stove/Oven - Electric, Refrigerator, Microwave - Built-In, Dishwasher
Laundry Inside
Exterior
Parking Features Garage Door Opener
Garage Spaces 2.0
View Golf Course
Roof Type Architectural Shingle
Porch Patio, Porch
Building
Lot Description Cul-de-Sac Lot
Story 2
Entry Level Two
Foundation Slab
Sewer Community Sewer
Water Municipal Water
New Construction Yes
Schools
Elementary Schools Stateside
Middle Schools Northwoods Park
High Schools Jacksonville
Others
Tax ID 55b-195
Acceptable Financing Cash, Conventional, FHA, USDA Loan, VA Loan
Listing Terms Cash, Conventional, FHA, USDA Loan, VA Loan
Special Listing Condition None
Read Less





