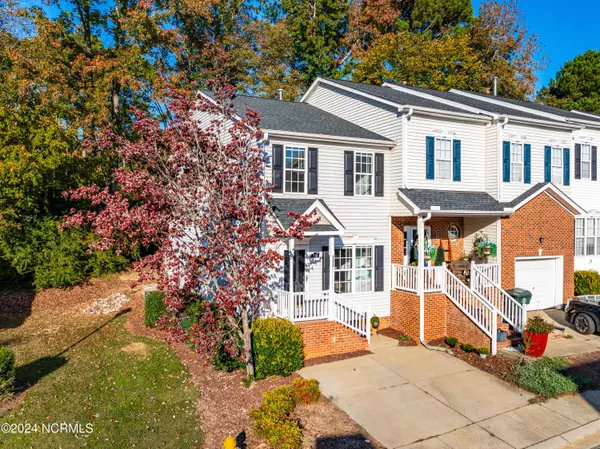For more information regarding the value of a property, please contact us for a free consultation.
248 Grand Pointe DR Garner, NC 27529
Want to know what your home might be worth? Contact us for a FREE valuation!

Our team is ready to help you sell your home for the highest possible price ASAP
Key Details
Sold Price $260,000
Property Type Condo
Sub Type Condominium
Listing Status Sold
Purchase Type For Sale
Square Footage 1,210 sqft
Price per Sqft $214
Subdivision Not In Subdivision
MLS Listing ID 100472932
Sold Date 12/19/24
Style Wood Frame
Bedrooms 2
Full Baths 2
Half Baths 1
HOA Fees $2,880
HOA Y/N Yes
Originating Board Hive MLS
Year Built 1999
Annual Tax Amount $2,234
Property Sub-Type Condominium
Property Description
Location? Yes, location, but wait there's more! The short: 2 beds 2.5 baths, NEW carpets and new(ish) appliances. This is perfect starter home in a tight knit community. Sunsets are a must see at this property, the light beams through the front door and windows, filling the home with energy. This is an end unit with a large grassy area next to, extra parking spaces close by, and a back deck to boot. The location is unmatched, with 3 shopping and restaurant districts just two miles away in 3 directions, not to mention the local favorite coffee house, Lorraine's, just a 1 minute walk! Check out bluegrass and karaoke nights weekly. Washer/Dryer included, large attic storage. Grand Pointe Condominium Association, Inc. Some photos show virtual staging.
Location
State NC
County Wake
Community Not In Subdivision
Zoning MF-A
Direction From the intersection of Timber Drive and Vandora Springs Drive travel east on Vandora Springs 500 feet. Turn left on Grand Pointe Drive. Home will be on the right.
Location Details Mainland
Rooms
Basement Crawl Space
Primary Bedroom Level Primary Living Area
Interior
Interior Features Ceiling Fan(s)
Heating Gas Pack, Forced Air, Natural Gas
Cooling Central Air
Flooring Carpet, Laminate, Vinyl
Window Features Thermal Windows,Blinds
Appliance Washer, Refrigerator, Range, Microwave - Built-In, Dryer, Dishwasher
Laundry Laundry Closet
Exterior
Parking Features Additional Parking, Concrete, On Site
Utilities Available Water Connected, Sewer Connected, Natural Gas Connected
Roof Type Shingle
Porch Covered, Deck, Porch
Building
Story 2
Entry Level Two
Sewer Municipal Sewer
Water Municipal Water
New Construction No
Schools
Elementary Schools Wake County
Middle Schools Wake
High Schools Wake
Others
Tax ID 170008872879008 0269757
Acceptable Financing Cash, Conventional, FHA, USDA Loan, VA Loan
Listing Terms Cash, Conventional, FHA, USDA Loan, VA Loan
Special Listing Condition None
Read Less





