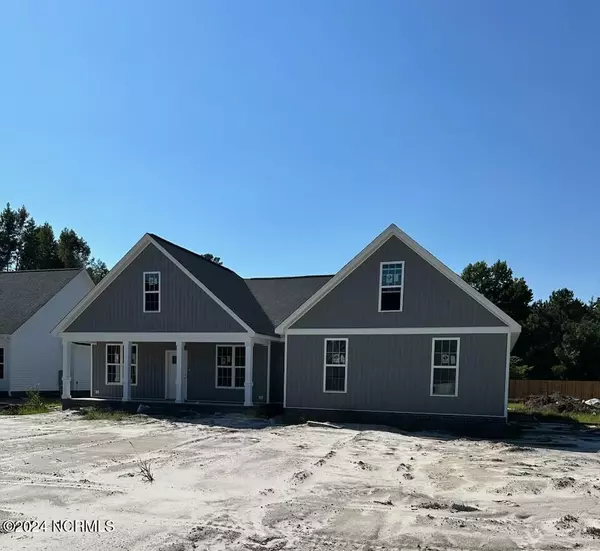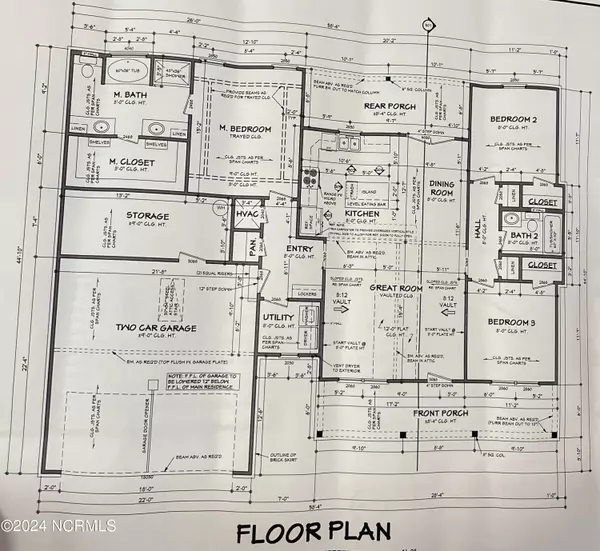For more information regarding the value of a property, please contact us for a free consultation.
321 Bobbys DR Newport, NC 28570
Want to know what your home might be worth? Contact us for a FREE valuation!

Our team is ready to help you sell your home for the highest possible price ASAP
Key Details
Sold Price $398,800
Property Type Single Family Home
Sub Type Single Family Residence
Listing Status Sold
Purchase Type For Sale
Square Footage 1,677 sqft
Price per Sqft $237
Subdivision Deer Park
MLS Listing ID 100443128
Sold Date 12/19/24
Style Wood Frame
Bedrooms 3
Full Baths 2
HOA Y/N No
Originating Board Hive MLS
Year Built 2024
Annual Tax Amount $195
Lot Size 0.460 Acres
Acres 0.46
Lot Dimensions 100 x 200
Property Description
Lovely ranch with great split floor plan. Three bed and two bath on a large lot. Nice finishes to include quartz counters, LVP in living areas, tile walk in shower in primary bathroom, tile bathrooms, and carpet bedrooms. Located close to beaches , Cherry Point , Morehead City , shopping and hospital . Right plan, right price and right location make this a great property . All photos are of a similar built home and plan. This home has an unfinished bonus room. Buyer and Buyer Agent to confirm all final as built conditions. Seller reserves right to change plans and specs. The plan shown in the photos has been modified in the field.
Location
State NC
County Carteret
Community Deer Park
Zoning Residential
Direction Hwy 70 to Nine Foot Rd, Go to the end and turn Right onto Lake Rd, Turn Right to Bobbys Drive, House is on the left
Location Details Mainland
Rooms
Primary Bedroom Level Primary Living Area
Interior
Interior Features Master Downstairs, Ceiling Fan(s)
Heating Heat Pump, Electric
Flooring LVT/LVP, Carpet, Tile
Appliance Stove/Oven - Electric, Microwave - Built-In, Dishwasher
Laundry Hookup - Dryer, Washer Hookup
Exterior
Parking Features On Site
Garage Spaces 2.0
Utilities Available Water Connected
Roof Type Architectural Shingle
Porch Covered, Porch
Building
Story 1
Entry Level One
Foundation Block, Slab
Sewer Septic On Site
New Construction Yes
Schools
Elementary Schools Newport
Middle Schools Newport Middle
High Schools West Carteret
Others
Tax ID 632801198091000
Acceptable Financing Cash, Conventional, FHA, VA Loan
Listing Terms Cash, Conventional, FHA, VA Loan
Special Listing Condition None
Read Less





