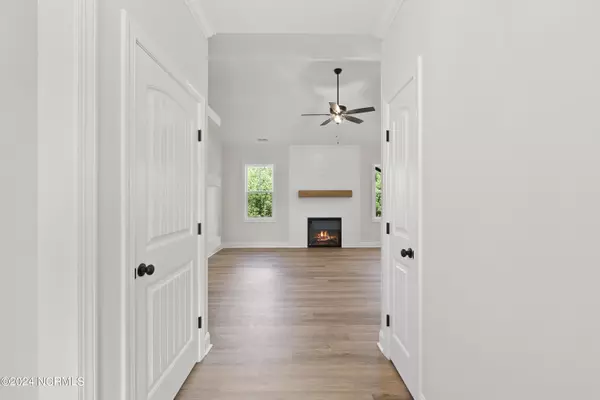For more information regarding the value of a property, please contact us for a free consultation.
30 Morning Dew WAY Spring Hope, NC 27882
Want to know what your home might be worth? Contact us for a FREE valuation!

Our team is ready to help you sell your home for the highest possible price ASAP
Key Details
Sold Price $395,000
Property Type Single Family Home
Sub Type Single Family Residence
Listing Status Sold
Purchase Type For Sale
Square Footage 2,074 sqft
Price per Sqft $190
Subdivision Brantley Ridge
MLS Listing ID 100451389
Sold Date 12/19/24
Style Wood Frame
Bedrooms 3
Full Baths 3
HOA Fees $400
HOA Y/N Yes
Originating Board Hive MLS
Year Built 2024
Lot Size 0.730 Acres
Acres 0.73
Lot Dimensions 148.87x289.38x54.51x279.53
Property Description
Beautiful 1.5 Story Home on almost 3/4 acre lot that backs to woods and privacy. This Plan lives like a Ranch including 3 bedrooms on the main floor but with another Bonus or 4th bedroom up plus full bath. Cathedral Family Room with built-ins and a shiplap accent wall behind the FP with an open island kitchen and a large breakfast nook overlooking the expansive back yard. The Primary Suite and bath have a custom wood shelved walk-in closet , elegant trey ceiling , soaking tub and a walk-in Tiled shower. Don't Miss this one!
Location
State NC
County Franklin
Community Brantley Ridge
Zoning FCO R-30
Direction From 64E take the 442 exit and turn left at the ramp which is Tant Rd , continue to the first intersection and turn Rt onto Old Hwy 64E then left onto Mulberry Rd , Right Misty Mountain , runs into Morning Dew.
Location Details Mainland
Rooms
Primary Bedroom Level Primary Living Area
Interior
Interior Features Foyer, Kitchen Island, Master Downstairs, 9Ft+ Ceilings, Tray Ceiling(s), Ceiling Fan(s), Pantry, Walk-in Shower, Walk-In Closet(s)
Heating Electric, Forced Air
Cooling Central Air
Flooring LVT/LVP, Carpet
Fireplaces Type Gas Log
Fireplace Yes
Appliance Range, Microwave - Built-In, Dishwasher
Exterior
Parking Features Concrete, Garage Door Opener
Garage Spaces 2.0
Roof Type Shingle
Porch Deck
Building
Story 2
Entry Level One and One Half
Foundation Combination
Sewer Septic On Site
Water Well
New Construction Yes
Schools
Elementary Schools Bunn
Middle Schools Bunn
High Schools Bunn
Others
Tax ID 049283
Acceptable Financing Conventional, FHA, USDA Loan, VA Loan
Listing Terms Conventional, FHA, USDA Loan, VA Loan
Special Listing Condition Entered as Sale Only
Read Less





