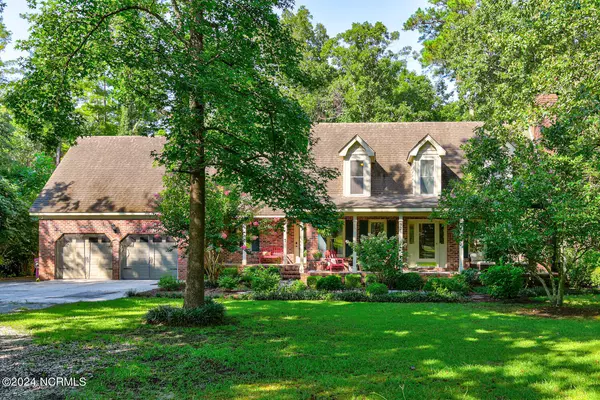For more information regarding the value of a property, please contact us for a free consultation.
92 Tall Oaks DR Castle Hayne, NC 28429
Want to know what your home might be worth? Contact us for a FREE valuation!

Our team is ready to help you sell your home for the highest possible price ASAP
Key Details
Sold Price $640,000
Property Type Single Family Home
Sub Type Single Family Residence
Listing Status Sold
Purchase Type For Sale
Square Footage 2,450 sqft
Price per Sqft $261
Subdivision Not In Subdivision
MLS Listing ID 100458919
Sold Date 12/27/24
Style Wood Frame
Bedrooms 4
Full Baths 2
Half Baths 1
HOA Y/N No
Originating Board Hive MLS
Year Built 1983
Annual Tax Amount $1,597
Lot Size 1.530 Acres
Acres 1.53
Lot Dimensions 170x375x160x370
Property Description
Are you looking for a peaceful, serene, and private home, but still be close to Wilmington? Look no further, this custom built private oasis is awaiting! Did I mention it is an acre and a half wooded lot that backs up to Saunders Mill Creek. Hop on your kayak and go exploring nature at it's most peaceful surroundings. From the minute you drive up passing horse pastures, large homesites, tree lined streets you realize that you have found a true hidden treasure. Enter into the fenced in gated entrance and you are meet with an abundance of mature landscaping from hardwoods, blueberries,fig tree, hydrangea bushes,a grape vine, and of course creek front views, you know that this is not your typical country property. Upon entering the renovated home, you will find true hardwood floors and upgraded molding. There is a laundry/mudroom upon entering the side porch, which leads to the updated kitchen with granite counters, stainless appliances, custom cabinetry, and a view that is unsurpassable. A spacious kitchen island with drop in cook top. Stainless Refrigerator remains as well as the built in flat screen tv. Yes, there is a window at the sink and a bay window at the breakfast nook overlooking the private landscaped nature setting in the back yard. The living area is spacious, very open, wainscoting,crown molding, built ins, wood burning fireplace with a wood loading station adjacent. A true dining room for those family, or friends gatherings. There is also an office located off the mudroom with custom built ins, very cozy and out of the way to allow for any private business or relaxing time you need. Then take your tour upstairs with real wood treads to the spacious master suite with ensuite bath with tiled shower. There is a total of 4 bedrooms with 2 1/2 baths. Hvacs and ductwork recently replaced. The oversized double garage, cabinetry for all your storage. The backyard has a deck that is great for outdoor dining.NO HOA. You must see this! One-of-a-kind property!!!
Location
State NC
County New Hanover
Community Not In Subdivision
Zoning RA
Direction Castle Hayne Road to Marathon Avenue. Go all the way down Marathon Avenue past the horse farms to the end of the road, take a left on Indian Corn Trail, go all the way around till it comes to a dead end house on right side 92 Tall Oaks Drive home has gated driveway
Location Details Mainland
Rooms
Other Rooms Shed(s)
Basement Crawl Space, None
Primary Bedroom Level Non Primary Living Area
Interior
Interior Features Foyer, Mud Room, Solid Surface, Generator Plug, Bookcases, Kitchen Island, Ceiling Fan(s), Pantry
Heating Fireplace Insert, Fireplace(s), Electric, Forced Air
Cooling Central Air
Flooring Tile, Wood
Appliance Water Softener, Wall Oven, Refrigerator, Microwave - Built-In, Ice Maker, Disposal, Dishwasher, Cooktop - Electric
Laundry Inside
Exterior
Parking Features Attached, Gravel, Paved
Garage Spaces 2.0
Pool None
Waterfront Description None,Creek
View Creek/Stream
Roof Type Architectural Shingle
Porch Deck, Porch
Building
Lot Description Dead End, Wooded
Story 2
Entry Level Two
Sewer Septic On Site
Water Well
New Construction No
Schools
Elementary Schools Castle Hayne
Middle Schools Holly Shelter
High Schools Laney
Others
Tax ID R01700-002-014-016
Acceptable Financing Cash, Conventional, FHA, VA Loan
Listing Terms Cash, Conventional, FHA, VA Loan
Special Listing Condition None
Read Less





