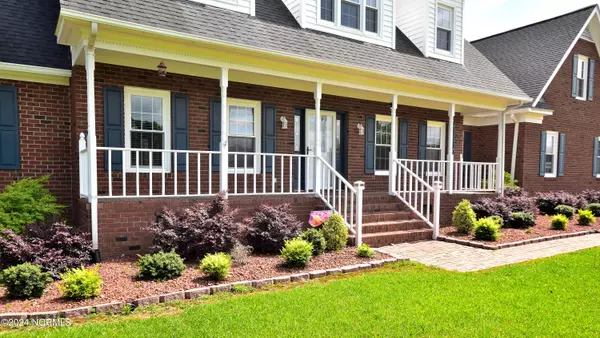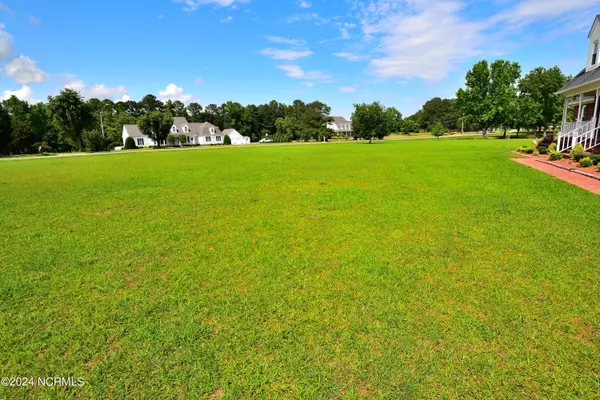For more information regarding the value of a property, please contact us for a free consultation.
3545 Windbriar CT Battleboro, NC 27809
Want to know what your home might be worth? Contact us for a FREE valuation!

Our team is ready to help you sell your home for the highest possible price ASAP
Key Details
Sold Price $508,000
Property Type Single Family Home
Sub Type Single Family Residence
Listing Status Sold
Purchase Type For Sale
Square Footage 3,505 sqft
Price per Sqft $144
Subdivision Wind Briar
MLS Listing ID 100447717
Sold Date 12/20/24
Style Wood Frame
Bedrooms 4
Full Baths 2
Half Baths 1
HOA Y/N No
Originating Board Hive MLS
Year Built 1992
Annual Tax Amount $2,119
Lot Size 2.720 Acres
Acres 2.72
Property Description
Lovely brick home with 2.72 ac. with a small pond in a cul-de-sac location. Kitchen updated with corian counter tops / subway tile. Lots of cabinets and counter space. Large walk-in pantry. Laundry room with built in cabinets, dry sink., hallf bath down. Hard wood floors in kitchen, half bath, great rm. Formal Dining room and downstrairs bedroom. Large Great room with fireplace. 16 x 16 sun room with tile floors and vinyl windows. Spacious master bedroom., has a built in desk. Large mst. bath with whirlpool tub and walk-in shower, tile floors and sky lights. Upstairs you will find three more bedrooms with walk-in closets, full bath, and walk in finished attic space. Large bonus room with back stairs. New installed carpet in 4th bedroom. Enjoy the back porch and the screened in Gazbo.
Call today for a showing.
Location
State NC
County Nash
Community Wind Briar
Zoning Res
Direction Hwy 43 toward Red Oak, Turn right at light in Dortches, turn left on Jo Ellen Rd., turn left on Red Oak Batttleboro Rd., turn right on Deans Rd., left on Windbriar Ct. House on left.
Location Details Mainland
Rooms
Other Rooms Shed(s), Gazebo
Basement Crawl Space, None
Primary Bedroom Level Primary Living Area
Interior
Interior Features Master Downstairs, 9Ft+ Ceilings, Pantry, Skylights, Walk-in Shower, Eat-in Kitchen, Walk-In Closet(s)
Heating Gas Pack, Heat Pump, Fireplace(s), Propane
Cooling Central Air, Zoned
Flooring Carpet, Tile, Wood
Window Features Blinds
Appliance Stove/Oven - Electric, Self Cleaning Oven, Refrigerator, Microwave - Built-In, Disposal, Dishwasher
Laundry Hookup - Dryer, Washer Hookup, Inside
Exterior
Parking Features Concrete, Garage Door Opener, Paved
Garage Spaces 2.0
Utilities Available Community Water Available
Waterfront Description None
Roof Type Architectural Shingle
Porch Covered, Deck, Porch, Screened, See Remarks
Building
Lot Description Cul-de-Sac Lot, Open Lot
Story 2
Entry Level Two,One
Sewer Septic On Site
Water Well
New Construction No
Schools
Elementary Schools Red Oak
Middle Schools Red Oak
High Schools Northern Nash
Others
Tax ID 3823-00-94-9930
Acceptable Financing Cash, Conventional, FHA, VA Loan
Listing Terms Cash, Conventional, FHA, VA Loan
Special Listing Condition None
Read Less





