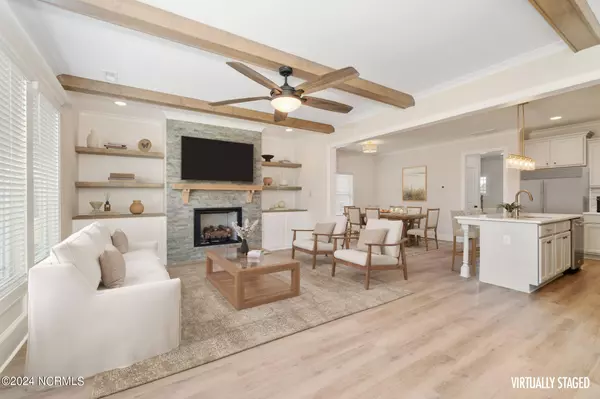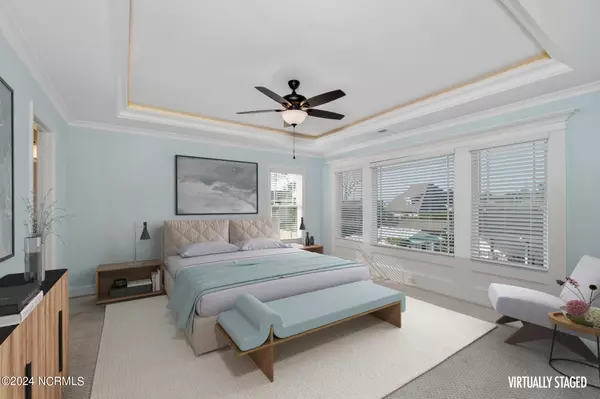For more information regarding the value of a property, please contact us for a free consultation.
506 E Great Egret WAY Beaufort, NC 28516
Want to know what your home might be worth? Contact us for a FREE valuation!

Our team is ready to help you sell your home for the highest possible price ASAP
Key Details
Sold Price $655,000
Property Type Single Family Home
Sub Type Single Family Residence
Listing Status Sold
Purchase Type For Sale
Square Footage 2,273 sqft
Price per Sqft $288
Subdivision The Cottages At Front Street Village
MLS Listing ID 100456095
Sold Date 12/23/24
Style Wood Frame
Bedrooms 3
Full Baths 2
Half Baths 1
HOA Fees $1,200
HOA Y/N Yes
Originating Board Hive MLS
Year Built 2023
Annual Tax Amount $994
Lot Size 7,110 Sqft
Acres 0.16
Lot Dimensions See Plat Map in Documents
Property Sub-Type Single Family Residence
Property Description
A charming neighborhood with new homes and a cozy feel, The Cottages at Front Street Village offers a welcoming getaway from the hustle and bustle, with easy access to all Beaufort has to offer. Front Street shops and restaurants are a short ride away by car, golf cart or bike. Even closer, The Boathouse across the street on Taylors Creek offers easy boat storage (availability based on boat size) and The Beaufort Hotel's fabulous restaurant, 34 North, is the perfect ''neighborhood'' spot for a delicious meal or cocktail.
The Bridget floorplan at 506 E. Egret Way offers 3 bedrooms, 2.5 bathrooms, and a three-car garage. Downstairs, indulge in the perfect setting for entertaining with a formal dining room that exudes sophistication. The gourmet kitchen features high-end finishes, complemented by a convenient walk-in pantry. The adjacent inviting living room boasts a cozy fireplace framed by built-in shelving. A nearby convenient half bathroom is discreetly positioned for guests. Step outside onto the screened-in porch and unwind in privacy.
Upstairs, discover a haven of comfort with three generously-sized bedrooms, each offering natural light. The laundry room adds convenience to your daily routine. Two full bathrooms are designed with modern elegance, offering both style and practicality. A versatile flex space awaits your personal touch—perfect for a home office, playroom, or additional living area. Ample floored attic storage provides the ultimate solution for keeping your home organized.
With meticulous craftsmanship and thoughtful design throughout, this home is a testament to refined living. Experience the epitome of comfort and luxury in every corner. Schedule your tour today and envision the possibilities of making this your dream home!
Location
State NC
County Carteret
Community The Cottages At Front Street Village
Zoning PUD
Direction Lennoxville Road to Chadwick Road, then right on E Great Egret Way. Subject property will be on the right.
Location Details Mainland
Rooms
Primary Bedroom Level Non Primary Living Area
Interior
Interior Features Solid Surface, Kitchen Island, Tray Ceiling(s), Ceiling Fan(s), Pantry, Walk-in Shower, Eat-in Kitchen, Walk-In Closet(s)
Heating Heat Pump, Electric
Flooring LVT/LVP, Carpet, Tile
Window Features Blinds
Appliance Wall Oven, Vent Hood, Microwave - Built-In, Dishwasher, Cooktop - Electric
Laundry Hookup - Dryer, Washer Hookup, Inside
Exterior
Parking Features Off Street
Garage Spaces 3.0
Pool None
Roof Type Architectural Shingle,Metal
Porch Patio, Screened
Building
Story 2
Entry Level Two
Foundation Slab
Sewer Municipal Sewer
Water Municipal Water
New Construction Yes
Schools
Elementary Schools Beaufort
Middle Schools Beaufort
High Schools East Carteret
Others
Tax ID 731505192068000
Acceptable Financing Cash, Conventional, VA Loan
Listing Terms Cash, Conventional, VA Loan
Special Listing Condition None
Read Less





