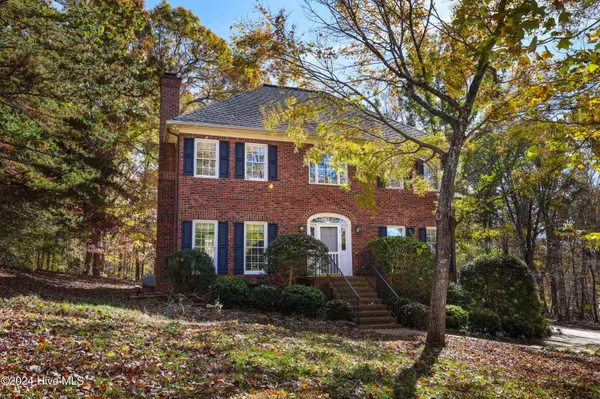For more information regarding the value of a property, please contact us for a free consultation.
754 Cedar Creek DR Asheboro, NC 27205
Want to know what your home might be worth? Contact us for a FREE valuation!

Our team is ready to help you sell your home for the highest possible price ASAP
Key Details
Sold Price $467,000
Property Type Single Family Home
Sub Type Single Family Residence
Listing Status Sold
Purchase Type For Sale
Square Footage 2,419 sqft
Price per Sqft $193
Subdivision Outside Mooreco
MLS Listing ID 100475427
Sold Date 12/30/24
Style Wood Frame
Bedrooms 4
Full Baths 3
HOA Y/N No
Originating Board Hive MLS
Year Built 1993
Annual Tax Amount $2,529
Lot Size 1.890 Acres
Acres 1.89
Lot Dimensions Per plat
Property Sub-Type Single Family Residence
Property Description
Beautifully maintained brick home in Cedar Creek! Spacious home features some hardwood floors, nice living room with fireplace & gas logs, charming dining room with french doors & bay window. The kitchen boasts an eat-at bar, pantry & cozy breakfast area that opens to the back deck. Generous sized bedroom & full bath on the main level. Upstairs you will find the primary suite featuring walk-in closet and full bath with double vanity, jetted tub & separate shower. Two additional bedrooms, full bath & laundry closet give ample space for your guests! Finished rec room in the basement has endless possibilities! Single basement garage. Fantastic outside space features a deck for entertaining, nice sized yard, paved drive & wonderful detached three car garage! Privacy awaits on this 1.8 +/- acre lot in a great location!
Location
State NC
County Randolph
Community Outside Mooreco
Zoning R15
Direction Old Lexington Rd, turn onto Cedar Creek Dr, continue straight, home will be on the left
Location Details Mainland
Rooms
Primary Bedroom Level Primary Living Area
Interior
Interior Features Whirlpool, Ceiling Fan(s), Pantry, Eat-in Kitchen, Walk-In Closet(s)
Heating Electric, Heat Pump
Cooling Central Air
Flooring Carpet, Vinyl, Wood
Fireplaces Type Gas Log
Fireplace Yes
Appliance Range, Dishwasher
Exterior
Parking Features Attached, Detached, Paved
Garage Spaces 4.0
Utilities Available Community Water
Roof Type Shingle
Porch Deck
Building
Story 2
Entry Level Two
Foundation Permanent
Sewer Septic On Site
New Construction No
Schools
Elementary Schools Charles W. Mccrary Elementary
Middle Schools North Asheboro
High Schools Asheboro High
Others
Tax ID 7741675284
Acceptable Financing Cash, Conventional
Listing Terms Cash, Conventional
Special Listing Condition None
Read Less





