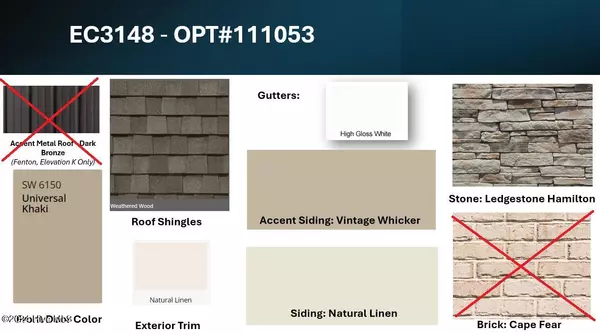For more information regarding the value of a property, please contact us for a free consultation.
7430 Linda Vista LN Leland, NC 28451
Want to know what your home might be worth? Contact us for a FREE valuation!

Our team is ready to help you sell your home for the highest possible price ASAP
Key Details
Sold Price $321,800
Property Type Single Family Home
Sub Type Single Family Residence
Listing Status Sold
Purchase Type For Sale
Square Footage 1,933 sqft
Price per Sqft $166
Subdivision Pinewood
MLS Listing ID 100467103
Sold Date 12/31/24
Style Wood Frame
Bedrooms 3
Full Baths 3
HOA Fees $660
HOA Y/N Yes
Originating Board Hive MLS
Year Built 2024
Lot Size 8,330 Sqft
Acres 0.19
Lot Dimensions See plot plan
Property Description
MOVE IN BY END OF YEAR! ASK ABOUT OUR GREAT SAVINGS!
Discover The Atkinson, a thoughtfully designed 3-bedroom home that blends modern comfort with functional living. All bedrooms are conveniently located on the main level, offering both privacy and accessibility. At the front of the home, two spacious bedrooms share a stylish hall bath, making them ideal for family or guests.
The primary suite is a peaceful retreat at the rear, complete with an ensuite bath and a large walk-in closet.
At the center of the home is a well-designed open living area, where the kitchen with its large island and seating naturally flows into the dining and family rooms, creating a perfect space for everyday living and entertaining. The dining area leads out to a charming screened patio, extending to additional patio space- perfect for enjoying the outdoors year-round.
Upstairs, the flexible loft area offers endless possibilities- whether you need an office, home gym, or guest room, this space adapts to your needs. A full bath on this level adds convenience, rounding out The Atkinson is a home that effortlessly caters to modern lifestyles.
Photos are shown from a similar home. Contact us to schedule a tour or visit the model home today!
Location
State NC
County Brunswick
Community Pinewood
Zoning R6
Direction From Wilmington, take 17 South. Turn right on Maco Rd NW and then take an immediate left onto Old Town Creek Rd. Travel about 1/4 mile and THE neighborhood is on the right. Turn right into the neighborhood onto Mulholland Dr. Take the next right onto Torrance Blvd. and then an immediate left onto Linda Vista Lane. The house is the fifth on the left hand side
Location Details Mainland
Rooms
Basement None
Primary Bedroom Level Primary Living Area
Interior
Interior Features Foyer, Kitchen Island, Master Downstairs, 9Ft+ Ceilings, Pantry, Walk-in Shower, Eat-in Kitchen, Walk-In Closet(s)
Heating Heat Pump, Electric, Zoned
Cooling Zoned
Flooring LVT/LVP, Carpet, Tile
Fireplaces Type None
Fireplace No
Window Features DP50 Windows
Appliance Self Cleaning Oven, Range, Microwave - Built-In, Disposal, Dishwasher
Laundry Hookup - Dryer, Washer Hookup, Inside
Exterior
Parking Features Attached, Concrete, Garage Door Opener, On Site, Paved
Garage Spaces 2.0
Pool None
Waterfront Description None
Roof Type Architectural Shingle
Accessibility None
Porch Open, Covered, Patio, Porch, Screened
Building
Lot Description Corner Lot, Open Lot
Story 2
Entry Level One and One Half
Foundation Slab
Sewer Municipal Sewer
Water Municipal Water
Architectural Style Patio
New Construction Yes
Schools
Elementary Schools Town Creek
Middle Schools South Brunswick
High Schools South Brunswick
Others
Tax ID 057ia013
Acceptable Financing Cash, Conventional, FHA, VA Loan
Listing Terms Cash, Conventional, FHA, VA Loan
Special Listing Condition None
Read Less





