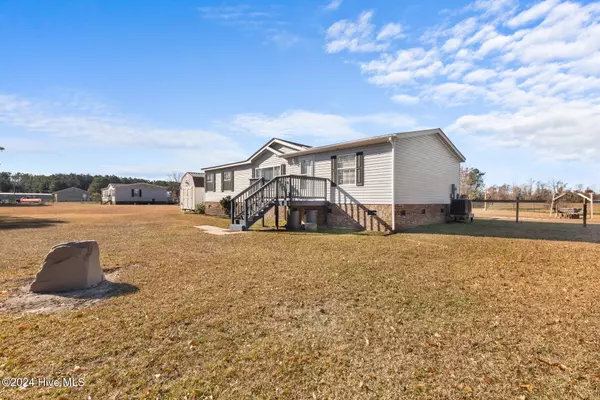For more information regarding the value of a property, please contact us for a free consultation.
164 Stella RD Stella, NC 28582
Want to know what your home might be worth? Contact us for a FREE valuation!

Our team is ready to help you sell your home for the highest possible price ASAP
Key Details
Sold Price $190,000
Property Type Manufactured Home
Sub Type Manufactured Home
Listing Status Sold
Purchase Type For Sale
Square Footage 1,412 sqft
Price per Sqft $134
Subdivision Not In Subdivision
MLS Listing ID 100478617
Sold Date 12/31/24
Style Steel Frame,Wood Frame
Bedrooms 3
Full Baths 2
HOA Y/N No
Originating Board Hive MLS
Year Built 2006
Annual Tax Amount $671
Lot Size 0.880 Acres
Acres 0.88
Lot Dimensions TBD
Property Description
Welcome to your next home! This 3 bedroom, 2 bathroom split floor plan home is just waiting for it's next owner! The inviting family room welcomes you with a built-in area for bags/coats and is open with the dining and kitchen areas making it perfect for entertaining. The home also comes with a water filtration the seller had installed! The master bedroom is complete with a large walk-in closet and a master bathroom that is perfect for relaxing evenings. If you need storage we've got you covered! This home comes with TWO sheds for all of your storage needs. Enjoy evenings on your deck staring at the sunset or relax on the swing in front of your firepit! Call for your showing before it is gone!
Location
State NC
County Carteret
Community Not In Subdivision
Zoning R
Direction Hwy 17 to Deppe Rd; Left on Riggs Rd; Right on Belgrade-Swansboro Rd; Left on Stella Rd (Home is on access road on the left and is last home on access road)
Location Details Mainland
Rooms
Other Rooms Shed(s)
Primary Bedroom Level Primary Living Area
Interior
Interior Features Master Downstairs, Ceiling Fan(s), Pantry, Walk-in Shower, Eat-in Kitchen, Walk-In Closet(s)
Heating Heat Pump, Electric
Fireplaces Type None
Fireplace No
Window Features Blinds
Appliance See Remarks, Stove/Oven - Electric, Refrigerator, Microwave - Built-In, Dishwasher
Laundry Inside
Exterior
Parking Features Unpaved, On Site
Utilities Available See Remarks
Roof Type Shingle
Porch Open, Deck
Building
Story 1
Entry Level One
Foundation Permanent
Sewer Septic On Site
Water Well
New Construction No
Schools
Elementary Schools White Oak Elementary
Middle Schools Broad Creek
High Schools Croatan
Others
Tax ID 536803043299000
Acceptable Financing Cash, Conventional, FHA, USDA Loan
Listing Terms Cash, Conventional, FHA, USDA Loan
Special Listing Condition None
Read Less





