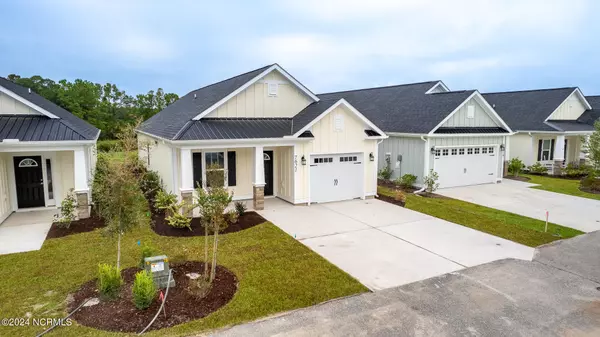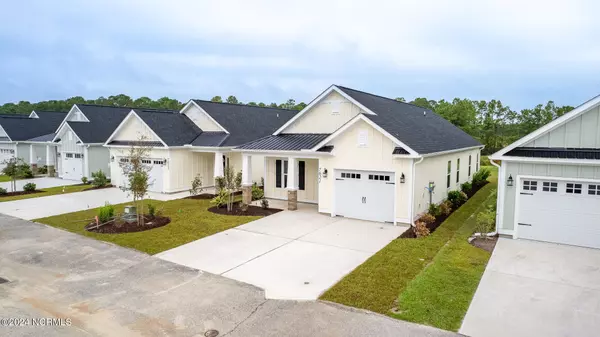For more information regarding the value of a property, please contact us for a free consultation.
7621 Privateer Sunset Beach, NC 28468
Want to know what your home might be worth? Contact us for a FREE valuation!

Our team is ready to help you sell your home for the highest possible price ASAP
Key Details
Sold Price $320,000
Property Type Single Family Home
Sub Type Single Family Residence
Listing Status Sold
Purchase Type For Sale
Square Footage 1,380 sqft
Price per Sqft $231
Subdivision Seaside Village
MLS Listing ID 100469474
Sold Date 12/31/24
Style Wood Frame
Bedrooms 3
Full Baths 2
HOA Fees $1,415
HOA Y/N Yes
Originating Board Hive MLS
Year Built 2024
Annual Tax Amount $245
Lot Size 3,572 Sqft
Acres 0.08
Lot Dimensions 93x38.5'
Property Description
This is the only remaining Osprey Model and one of two remaining homes in this neighborhood. This newly constructed 3-bedroom, 2-bath home is ideally located in the Village at Sunset Beach mixed use district of Sunset Beach. Just a short drive to Sunset Beach or Ocean Isle Beach, you can enjoy shopping, restaurants, and a grocery store without ever having to hit the main road! These homes offer a private, quite setting, yet are in the middle of everything. Enjoy the open concept kitchen, living, and dining area overlooking the wildlife in the pond through the two sliding doors. This home features granite countertops, tray ceilings in the living room and master bedroom, oversized crown molding throughout the living area, and LVP throughout the living area and master bedroom. The spare bedrooms are carpeted. The 1-car garage is finished and painted, a feature not typically seen in new construction homes. Come see this home for yourself before it is too late!
Location
State NC
County Brunswick
Community Seaside Village
Zoning Sb-Mud
Direction From Hwy 17 travel south on Seaside Rd/Hwy 904 for approx. 3.6 miles. Turn right at stoplight onto Sunset Blvd N. for approx. .4 miles. Turn right on Queen Anne. Go straight through round about and turn right on Privateer Loop. Home is on the left.
Location Details Mainland
Rooms
Basement None
Primary Bedroom Level Primary Living Area
Interior
Interior Features Master Downstairs, 9Ft+ Ceilings, Tray Ceiling(s), Ceiling Fan(s), Eat-in Kitchen
Heating Heat Pump, Electric, Forced Air
Cooling Central Air
Flooring LVT/LVP, Carpet
Fireplaces Type None
Fireplace No
Appliance Stove/Oven - Electric, Self Cleaning Oven, Microwave - Built-In, Disposal, Dishwasher
Laundry Hookup - Dryer, In Hall, Washer Hookup
Exterior
Exterior Feature Irrigation System
Parking Features Attached, Concrete
Garage Spaces 1.0
Waterfront Description None
View Pond
Roof Type Shingle
Porch Patio
Building
Story 1
Entry Level One
Foundation Slab
Sewer Municipal Sewer
Water Municipal Water
Structure Type Irrigation System
New Construction Yes
Schools
Elementary Schools Jessie Mae Monroe Elementary
Middle Schools Shallotte Middle
High Schools West Brunswick
Others
Tax ID 242nf007
Acceptable Financing Cash, Conventional
Listing Terms Cash, Conventional
Special Listing Condition None
Read Less





