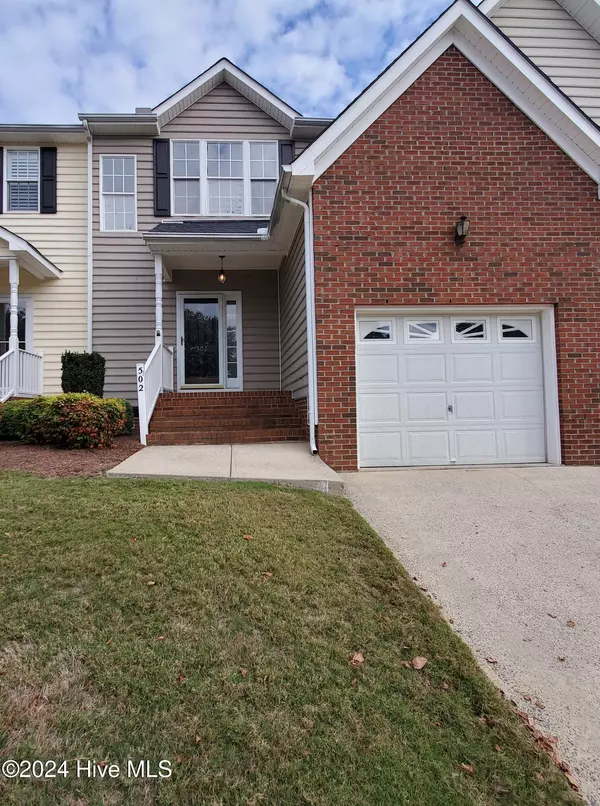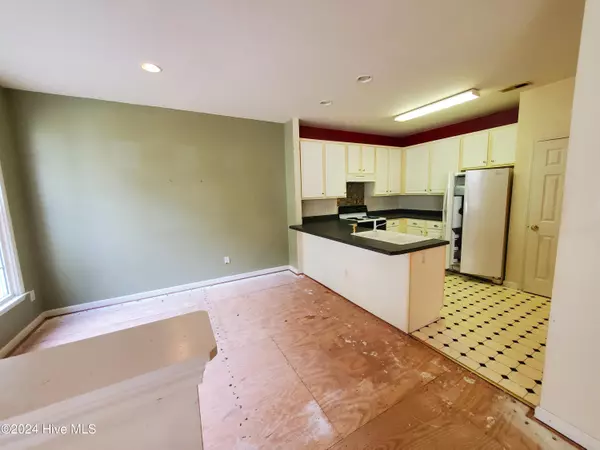For more information regarding the value of a property, please contact us for a free consultation.
502 Knightsborough WAY Apex, NC 27502
Want to know what your home might be worth? Contact us for a FREE valuation!

Our team is ready to help you sell your home for the highest possible price ASAP
Key Details
Sold Price $285,000
Property Type Townhouse
Sub Type Townhouse
Listing Status Sold
Purchase Type For Sale
Square Footage 1,642 sqft
Price per Sqft $173
Subdivision Haddon Hall
MLS Listing ID 100476185
Sold Date 12/31/24
Style Wood Frame
Bedrooms 2
Full Baths 2
Half Baths 1
HOA Fees $528
HOA Y/N Yes
Originating Board Hive MLS
Year Built 1999
Annual Tax Amount $3,362
Lot Size 1,742 Sqft
Acres 0.04
Lot Dimensions 26.19 X 70.75
Property Description
Located in the Golders Green Townhome section of Haddon Hall, this two bedroom, two and a half bath townhome is in the heart of Apex. Convenient to shopping, downtown Apex and medical facilities. Priced below the January 2024 assessed value of $391,600 - the unit features an open floor plan on the lower level with fireplace, dining and kitchen bar. The upper level has two bedrooms each with a walk-in closet and full bath - one with a tub. One car garage offers plenty of storage. The community of Haddon Hall & Golders Green has walking trails, tennis courts, swimming pool and clubhouse. This home is an estate sale and is being sold in it's current condition. Needs major updating. HVAC unit replaced in 2022. Please note - there are two HOA's - one for Golders Green and another for Haddon Hall.
Location
State NC
County Wake
Community Haddon Hall
Zoning HD MF
Direction Left on Haywards Heath Lane. Left on to Knightsborough Way. Townhome is on the left. From W Williams Street turn into Haddon Hall subdivision on Haddon Hall Road. Right on Blackburn. Left on Haywards Heath Lane. Left onto Knightsborough Way. Townhome is on the left.
Location Details Mainland
Rooms
Basement Crawl Space
Primary Bedroom Level Non Primary Living Area
Interior
Interior Features Foyer
Heating Electric, Heat Pump
Cooling Central Air
Fireplaces Type Gas Log
Fireplace Yes
Appliance Washer, Refrigerator, Range, Dryer, Cooktop - Electric
Laundry Laundry Closet
Exterior
Parking Features Attached, Additional Parking
Garage Spaces 1.0
Roof Type Composition
Porch Deck, Porch
Building
Story 2
Entry Level Two
Sewer Municipal Sewer
Water Municipal Water
New Construction No
Schools
Elementary Schools Salem Elementary
Middle Schools Salem Middle School
High Schools Apex High
Others
Tax ID 074213145889000 0250424
Acceptable Financing Cash
Listing Terms Cash
Special Listing Condition Estate Sale
Read Less





