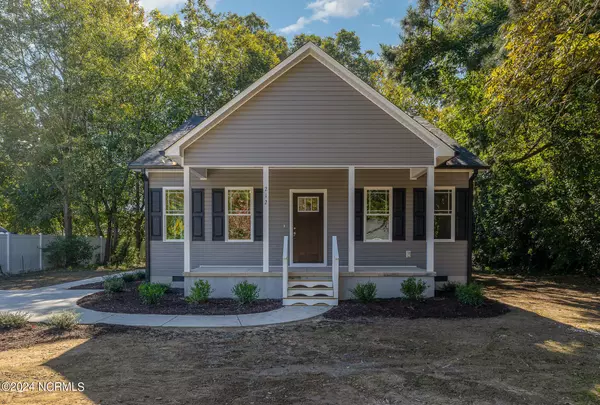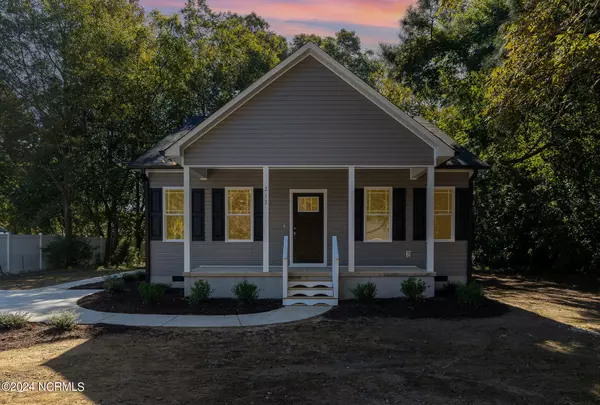For more information regarding the value of a property, please contact us for a free consultation.
212 S Gardner AVE Kenly, NC 27542
Want to know what your home might be worth? Contact us for a FREE valuation!

Our team is ready to help you sell your home for the highest possible price ASAP
Key Details
Sold Price $254,900
Property Type Single Family Home
Sub Type Single Family Residence
Listing Status Sold
Purchase Type For Sale
Square Footage 1,311 sqft
Price per Sqft $194
Subdivision Not In Subdivision
MLS Listing ID 100472416
Sold Date 01/03/25
Style Wood Frame
Bedrooms 3
Full Baths 2
HOA Y/N No
Originating Board Hive MLS
Year Built 2024
Annual Tax Amount $137
Lot Size 10,106 Sqft
Acres 0.23
Lot Dimensions see plat
Property Description
Welcome to Kenly! Awesome new construction ranch home with a great floorplan! This charming community in Kenly offers a peaceful retreat while still being conveniently located. This home boasts a contemporary layout with 3 bedrooms and 2 baths, providing ample space. The heart of the home lies in the spacious kitchen and dining area with island. The kitchen is equipped with modern appliances, sleek countertops, and plenty of storage space. Owners suite, featuring a generous walk-in closet that caters to all your storage needs along with the ensuite bath located in the rear of the home. A separate laundry room for added convenience. Don't miss the opportunity to make this new construction ranch home your own.
Location
State NC
County Johnston
Community Not In Subdivision
Zoning RES
Direction I-95 At Exit 107, head right on the ramp for US-301 North toward Kenly / Wilson 0.3 mi Keep right, heading toward EASTERN N C SCHOOL FOR THE DEAF / Kenly / Rocky Mount / SOUTHERN NATIONAL SPEEDWAY / Wilson 0.4 mi Turn right onto W Edgerton St 433 ft Turn right onto S Gardner Ave
Location Details Mainland
Rooms
Basement Crawl Space, None
Primary Bedroom Level Primary Living Area
Interior
Interior Features Kitchen Island, Master Downstairs, Ceiling Fan(s), Walk-in Shower, Eat-in Kitchen, Walk-In Closet(s)
Heating Heat Pump, Electric
Flooring Carpet, Laminate, Vinyl
Fireplaces Type None
Fireplace No
Appliance Stove/Oven - Electric, Microwave - Built-In, Dishwasher
Laundry Inside
Exterior
Parking Features Concrete
Pool None
Roof Type Shingle
Porch Covered, Porch
Building
Lot Description Level, Open Lot
Story 1
Entry Level One
Sewer Municipal Sewer
Water Municipal Water
New Construction Yes
Schools
Elementary Schools Glendale-Kenly Elementary School
Middle Schools North Johnston
High Schools North Johnston
Others
Tax ID 03008023
Acceptable Financing Cash, Conventional, FHA, USDA Loan, VA Loan
Listing Terms Cash, Conventional, FHA, USDA Loan, VA Loan
Special Listing Condition None
Read Less





