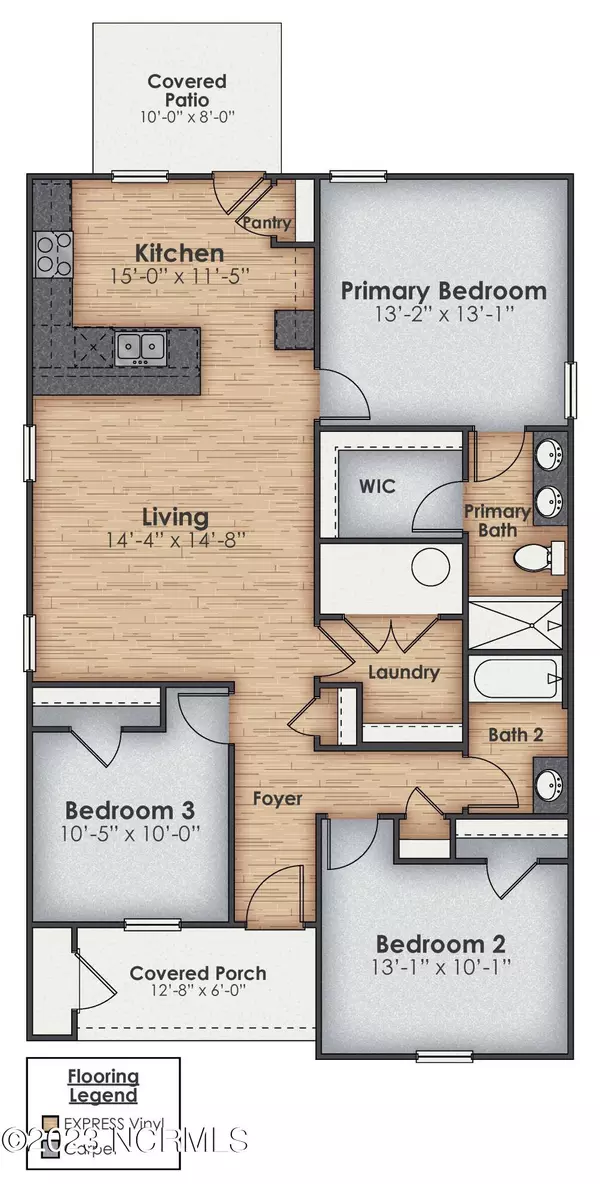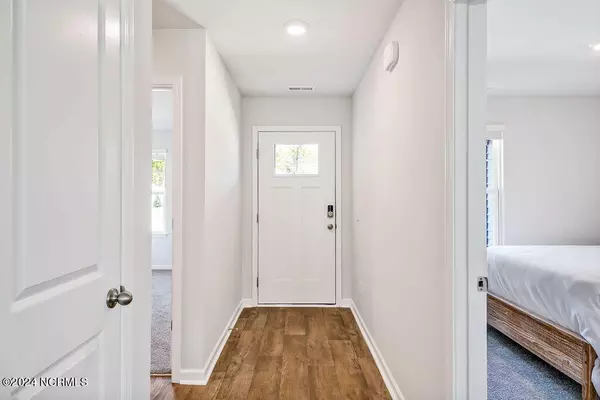For more information regarding the value of a property, please contact us for a free consultation.
2104 Grande Palms TRL SE #Lot 1 Bolivia, NC 28422
Want to know what your home might be worth? Contact us for a FREE valuation!

Our team is ready to help you sell your home for the highest possible price ASAP
Key Details
Sold Price $229,990
Property Type Single Family Home
Sub Type Single Family Residence
Listing Status Sold
Purchase Type For Sale
Square Footage 1,256 sqft
Price per Sqft $183
Subdivision Grande Palms
MLS Listing ID 100463776
Sold Date 01/03/25
Style Wood Frame
Bedrooms 3
Full Baths 2
HOA Fees $384
HOA Y/N Yes
Originating Board Hive MLS
Year Built 2024
Lot Size 0.310 Acres
Acres 0.31
Lot Dimensions 84.86' x 164.26' x 75.09' x 203.59'
Property Description
Life is better in a Cottage by the Sea....come see our beautiful cottage homes in our Grande Palms Community! Only 15 minutes to the beaches of Oak Island and Holden Beach and 3.5 miles to the boat launch at Lockwood Folly. You'll be amazed at the easy to live in floor plan that the Lewis has to offer. Open concept living, three nice sized bedrooms, 2 full bathrooms, a spacious kitchen with stainless steel appliances, plenty of cabinet space, and a peninsula counter that will accommodate 4 bar stools. Our homes come with a smart home package that will make life a breeze, so start making your beach memories this coming summer at Grande Palms! Photos are of not of actual home, however of similar home, color, fixtures will vary
Location
State NC
County Brunswick
Community Grande Palms
Zoning R75
Direction From 17S, turn left onto Stone Chimney Rd, make left onto 211, turn right onto Zion Hill Rd, turn left into Grande Palms community (Grande Palms Trail). Home will be on the left.
Location Details Mainland
Rooms
Primary Bedroom Level Primary Living Area
Interior
Interior Features Walk-in Shower, Walk-In Closet(s)
Heating Heat Pump, Electric
Cooling Central Air
Flooring Carpet, Vinyl
Fireplaces Type None
Fireplace No
Window Features Thermal Windows
Appliance Stove/Oven - Electric, Microwave - Built-In, Disposal, Dishwasher
Laundry Hookup - Dryer, Washer Hookup, Inside
Exterior
Parking Features Concrete, Off Street
Roof Type Shingle
Porch Patio, Porch
Building
Story 1
Entry Level One
Foundation Slab
Sewer Municipal Sewer
Water Municipal Water
New Construction Yes
Schools
Elementary Schools Virginia Williamson
Middle Schools Cedar Grove
High Schools South Brunswick
Others
Tax ID 201kh001
Acceptable Financing Cash, Conventional, FHA, USDA Loan, VA Loan
Listing Terms Cash, Conventional, FHA, USDA Loan, VA Loan
Special Listing Condition None
Read Less





