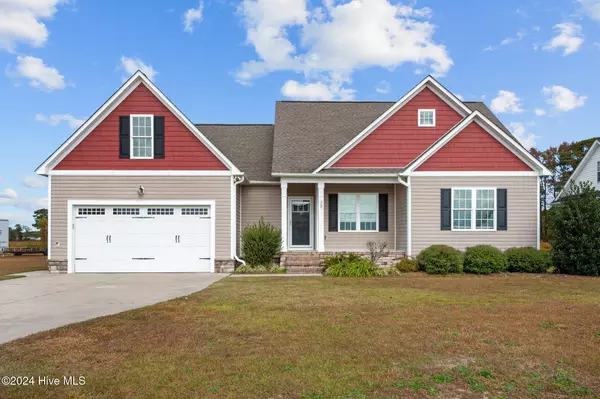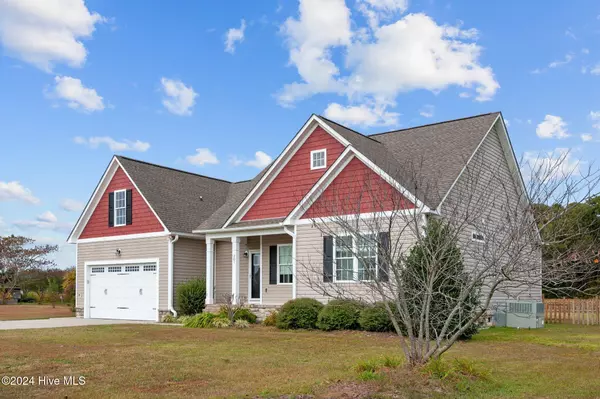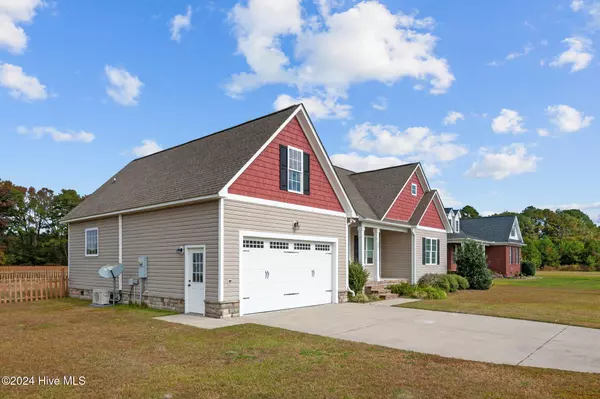For more information regarding the value of a property, please contact us for a free consultation.
307 Ellington WAY La Grange, NC 28551
Want to know what your home might be worth? Contact us for a FREE valuation!

Our team is ready to help you sell your home for the highest possible price ASAP
Key Details
Sold Price $280,000
Property Type Single Family Home
Sub Type Single Family Residence
Listing Status Sold
Purchase Type For Sale
Square Footage 2,019 sqft
Price per Sqft $138
Subdivision Ellington
MLS Listing ID 100473660
Sold Date 01/06/25
Style Wood Frame
Bedrooms 3
Full Baths 2
HOA Y/N No
Originating Board Hive MLS
Year Built 2016
Lot Size 0.340 Acres
Acres 0.34
Lot Dimensions 100x150
Property Description
This beautiful home is waiting for you to make it your new home. This home features just over 2000 square feet. With an open living space and split bedroom plan this home is one of the most ideal plans you could ask for. The home has granite countertops in the kitchen and both bathrooms. Laminate flooring throughout the main living space with carpet in just the bedrooms. The master bath has dual vanities, a separate walk-in shower, and a big tub. Upstairs has been recently finished with a small office and a bonus room and it has a brand new mini split system to keep it cool in the summer and warm in the winter. As for the outside, this home has great curb appeal from the front. Step out back onto the newly painted back deck and enjoy the nice fenced-in backyard. Don't miss out on your chance to call this beautiful home yours today!!!
Location
State NC
County Wayne
Community Ellington
Zoning RES
Direction From HWY 70 E, turn right on Beston Rd, turn left on Ellington Way, house will be on the left
Location Details Mainland
Rooms
Basement Crawl Space, None
Primary Bedroom Level Primary Living Area
Interior
Interior Features Master Downstairs, Ceiling Fan(s), Walk-in Shower, Walk-In Closet(s)
Heating Electric, Heat Pump
Cooling Central Air
Flooring Carpet, Laminate, Tile
Fireplaces Type Gas Log
Fireplace Yes
Window Features Thermal Windows,Blinds
Appliance Washer, Stove/Oven - Electric, Refrigerator, Dryer, Dishwasher
Laundry Inside
Exterior
Parking Features Concrete
Garage Spaces 2.0
Utilities Available Community Water
Roof Type Composition
Porch Deck
Building
Story 1
Entry Level One and One Half
Sewer Septic On Site
New Construction No
Schools
Elementary Schools Spring Creek
Middle Schools Spring Creek
High Schools Spring Creek
Others
Tax ID 3546398790
Acceptable Financing Cash, Conventional, FHA, USDA Loan, VA Loan
Listing Terms Cash, Conventional, FHA, USDA Loan, VA Loan
Special Listing Condition None
Read Less





