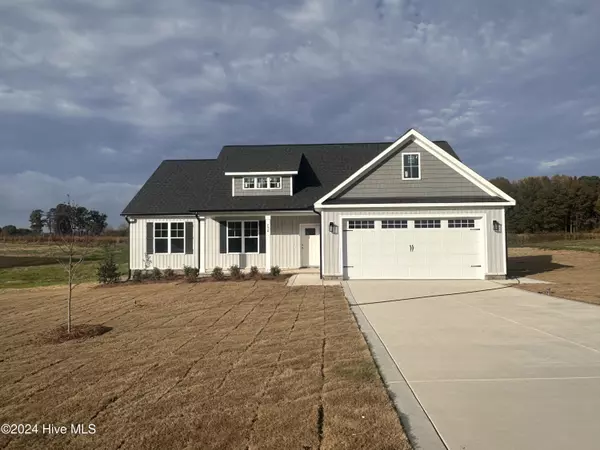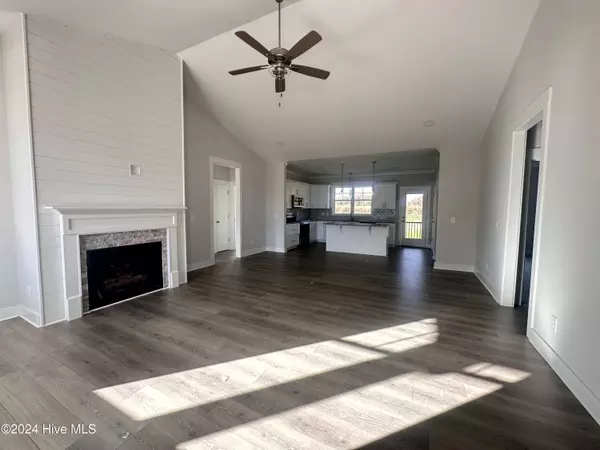For more information regarding the value of a property, please contact us for a free consultation.
178 Ruskin DR Smithfield, NC 27577
Want to know what your home might be worth? Contact us for a FREE valuation!

Our team is ready to help you sell your home for the highest possible price ASAP
Key Details
Sold Price $344,000
Property Type Single Family Home
Sub Type Single Family Residence
Listing Status Sold
Purchase Type For Sale
Square Footage 1,656 sqft
Price per Sqft $207
Subdivision Savanna Oaks
MLS Listing ID 100452874
Sold Date 01/07/25
Style Wood Frame
Bedrooms 3
Full Baths 2
HOA Fees $360
HOA Y/N Yes
Originating Board Hive MLS
Year Built 2024
Lot Size 0.760 Acres
Acres 0.76
Lot Dimensions see plat
Property Sub-Type Single Family Residence
Property Description
Beautiful ranch, split floorplan home located in the new Savanna Oaks subdivision and convenient I-95! Open floor plan that is both functional and stylish. This home boasts a spacious living room, a kitchen w/granite countertop, SS appliances, & dining area that is perfect for entertaining. Owners' suite w/ dual vanity, large shower & w-in closet. Two addtl bedrooms and full bath. Other features include ample storage space, attached 2 car garage, covered screened porch and a large laundry room. Don't miss out! This one won't last long
Location
State NC
County Johnston
Community Savanna Oaks
Zoning res
Direction USE 3200 Packing Plant Rd for GPS - I-95 South At Exit 93, head right on the ramp for Brogden Rd toward Smithfield 0.2 mi Turn left onto Brogden Rd toward Smithfield 0.6 mi Turn left onto US-301 S / NC-96 / S Brightleaf Blvd 2.0 mi Turn right onto Packing Plant Rd
Location Details Mainland
Rooms
Basement None
Primary Bedroom Level Primary Living Area
Interior
Interior Features Kitchen Island, Master Downstairs, Ceiling Fan(s), Pantry, Walk-in Shower, Eat-in Kitchen, Walk-In Closet(s)
Heating Heat Pump, Electric
Flooring Carpet, Laminate
Fireplaces Type Gas Log
Fireplace Yes
Appliance Stove/Oven - Electric, Microwave - Built-In, Dishwasher
Laundry Inside
Exterior
Parking Features Attached, Covered, Concrete, Garage Door Opener
Garage Spaces 2.0
Pool None
Roof Type Shingle
Porch Covered, Porch, Screened
Building
Lot Description Level, Open Lot
Story 1
Entry Level One
Foundation Slab
Sewer Septic On Site
Water Municipal Water
New Construction Yes
Schools
Elementary Schools West Smithfield
Middle Schools Smithfield
High Schools Smithfield/Selma
Others
Tax ID 15i10014y
Acceptable Financing Cash, Conventional, FHA, USDA Loan, VA Loan
Listing Terms Cash, Conventional, FHA, USDA Loan, VA Loan
Special Listing Condition None
Read Less





