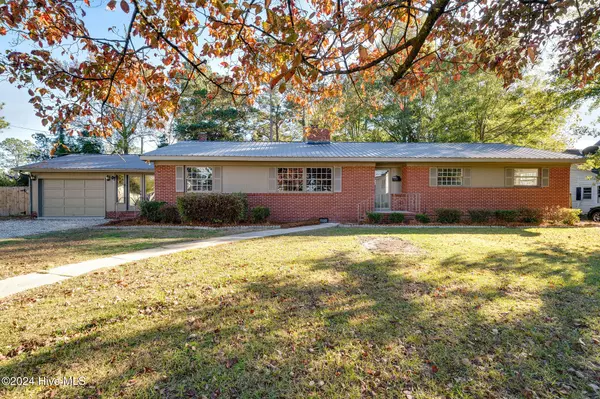For more information regarding the value of a property, please contact us for a free consultation.
310 E Cliff ST Wallace, NC 28466
Want to know what your home might be worth? Contact us for a FREE valuation!

Our team is ready to help you sell your home for the highest possible price ASAP
Key Details
Sold Price $367,000
Property Type Single Family Home
Sub Type Single Family Residence
Listing Status Sold
Purchase Type For Sale
Square Footage 2,368 sqft
Price per Sqft $154
Subdivision Not In Subdivision
MLS Listing ID 100477426
Sold Date 01/07/25
Style Wood Frame
Bedrooms 3
Full Baths 3
HOA Y/N No
Originating Board Hive MLS
Year Built 1956
Annual Tax Amount $1,918
Lot Size 1.010 Acres
Acres 1.01
Lot Dimensions 210x210x210x210
Property Description
PRICED TO SELL!
Just over 1 acre, fully fenced in! This home has had an abundance of updates in 2024 to include;
New Exterior Paint, New Landscaping,Newer Metal Roof and HVAC from 2019, New Insulation, New Hot Water Heater, New LVP Flooring, New Interior Paint, New Mini-Split Unit, New Light Fixtures, New Interior and Exterior Doors, New Cabinets, New Counter- tops, New Appliances, New Copper Farmhouse Sink, New Electric Fireplace, New Floor to Ceiling Tile in all Bathrooms and New Floor Tiles, New Vanities and Faucets, New Bathtubs and New Glass Shower Doors, New Door Handles, Newer Windows, New Receptacles and Switches, and Many More Updates
Less than 2 minutes to Downtown Wallace, home of the Strawberry Festival, 35 minutes to WIlmington, 40 Minutes to Jacksonville, and 1 hour 10 Minutes to Raleigh; This fast growing area is the perfect middle-ground hub to all your destinations. Act now, this deal will not last as it is priced to sell quickly!
Location
State NC
County Duplin
Community Not In Subdivision
Zoning residential
Direction Exit 385 off I - 40. Turn South onto NC Highway 41. Follow NC Highway 41 into Wallace. Turn left at the intersection of NC Highway 41 and 117. Turn left onto East Cliff Street. Second house on the right.
Location Details Mainland
Rooms
Basement Crawl Space
Primary Bedroom Level Primary Living Area
Interior
Interior Features Mud Room, Kitchen Island, Master Downstairs, 9Ft+ Ceilings, Ceiling Fan(s), Pantry, Walk-in Shower, Wet Bar, Walk-In Closet(s)
Heating Fireplace(s), Electric, Forced Air, Propane
Cooling Central Air
Flooring LVT/LVP, Tile
Laundry Inside
Exterior
Parking Features Additional Parking, Gravel
Garage Spaces 2.0
Pool None
Roof Type Metal
Porch Deck, Porch
Building
Story 1
Entry Level One
Sewer Municipal Sewer
Water Municipal Water
New Construction No
Schools
Elementary Schools Wallace
Middle Schools Wallace
High Schools Wallace-Rose Hill
Others
Tax ID 09 77
Acceptable Financing Cash, Conventional, FHA, VA Loan
Listing Terms Cash, Conventional, FHA, VA Loan
Special Listing Condition None
Read Less





