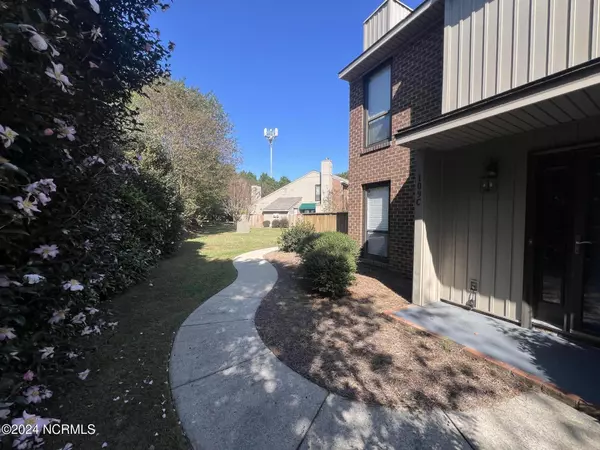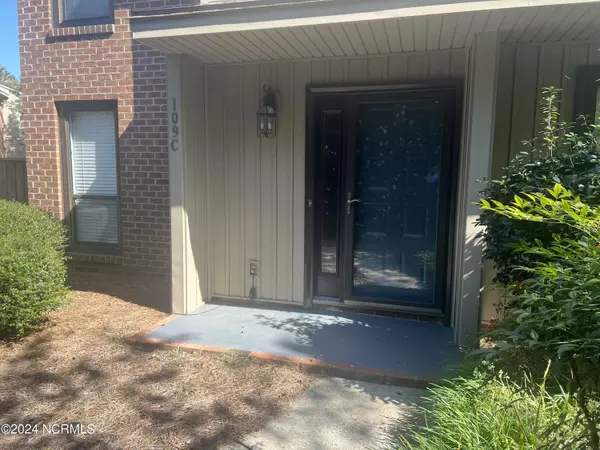For more information regarding the value of a property, please contact us for a free consultation.
109 Sunshine LN #C Winterville, NC 28590
Want to know what your home might be worth? Contact us for a FREE valuation!

Our team is ready to help you sell your home for the highest possible price ASAP
Key Details
Sold Price $208,000
Property Type Townhouse
Sub Type Townhouse
Listing Status Sold
Purchase Type For Sale
Square Footage 1,304 sqft
Price per Sqft $159
Subdivision Treetops
MLS Listing ID 100473505
Sold Date 01/10/25
Style Wood Frame
Bedrooms 2
Full Baths 2
Half Baths 1
HOA Fees $1,620
HOA Y/N Yes
Originating Board Hive MLS
Year Built 1997
Lot Size 1,307 Sqft
Acres 0.03
Lot Dimensions 43x33x44x33
Property Description
Tucked away in the highly desirable community of Treetops is 109C with everything you want in a ready to move in, well maintained townhome. Many new features and freshly painted. New kitchen cabinets with soft close hinges and granite countertops. Many custom built-ins in closets and pantry to maximize your space. Hardwood flooring and tile throughout. Master bathroom shower in an oasis to itself. Coat closet in foyer. New light fixtures and hardware throughout. Patio has ample space for sitting and storage room with shelving. HOA includes community pool access with electric entrance for 5, Pest control services and exterior maintenance.
Pending assessment by HOA.
Location
State NC
County Pitt
Community Treetops
Zoning Residential
Direction From Greenville take Old Tar Road toward Winterville. Turn left onto Sunshine Lane, Make a left at the stop sign. Unit C is down on the left. Property is on the back right hand side of the building.
Location Details Mainland
Rooms
Primary Bedroom Level Non Primary Living Area
Interior
Interior Features Ceiling Fan(s), Pantry, Walk-in Shower, Walk-In Closet(s)
Heating Heat Pump, Electric
Cooling Central Air
Flooring Carpet, Tile, Wood
Window Features Blinds
Appliance Washer, Stove/Oven - Electric, Refrigerator, Microwave - Built-In, Dryer, Dishwasher
Laundry Hookup - Dryer, Washer Hookup
Exterior
Parking Features Parking Lot
Pool See Remarks
Roof Type Composition
Porch Patio
Building
Story 2
Entry Level Two
Foundation Slab
Sewer Municipal Sewer
Water Municipal Water
New Construction No
Schools
Elementary Schools Wintergreen
Middle Schools Hope
High Schools South Central
Others
Tax ID 056251
Acceptable Financing Cash, Conventional, FHA
Listing Terms Cash, Conventional, FHA
Special Listing Condition None
Read Less





