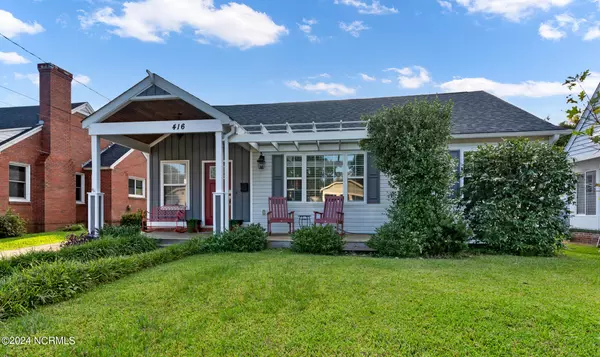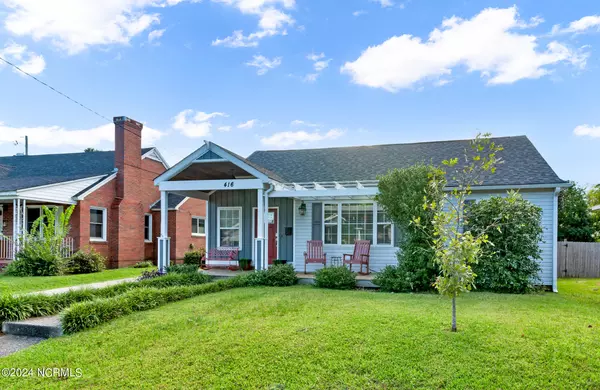For more information regarding the value of a property, please contact us for a free consultation.
416 S 19th ST Wilmington, NC 28403
Want to know what your home might be worth? Contact us for a FREE valuation!

Our team is ready to help you sell your home for the highest possible price ASAP
Key Details
Sold Price $460,000
Property Type Single Family Home
Sub Type Single Family Residence
Listing Status Sold
Purchase Type For Sale
Square Footage 1,622 sqft
Price per Sqft $283
Subdivision Ardmore
MLS Listing ID 100468199
Sold Date 01/10/25
Style Wood Frame
Bedrooms 4
Full Baths 2
HOA Y/N No
Originating Board Hive MLS
Year Built 1937
Lot Size 5,663 Sqft
Acres 0.13
Lot Dimensions 48x120x48x120
Property Description
Furnished historic charm in Wilmington's Cargo District. Beautifully remodeled 4-bedroom, 2-bath home that perfectly blends original character with modern conveniences. This gem, built in 1937, comes fully furnished with exceptions, making it a hassle-free move for new owners.
As you step inside, you'll be greeted by stunning hardwood floors that flow throughout the main living areas. The heart of the home is the spacious kitchen, featuring sleek granite countertops, stainless steel appliances, and a natural gas stove/oven.
Step outside to your large private backyard, where you'll find a wired shed and a fantastic back porch, perfect for entertaining or relaxing.
You're just a short walk away from an array of local shops, restaurants, and vibrant community events. This charming home offers the perfect blend of comfort, style, and location. Don't miss your chance to own this piece of Wilmington history!
Location
State NC
County New Hanover
Community Ardmore
Zoning R-5
Direction From Market Street heading NE, turn right on 16th Street, turn left on Nun Street, turn right on19th Street. Property is on the right.
Location Details Mainland
Rooms
Basement Crawl Space, None
Primary Bedroom Level Primary Living Area
Interior
Interior Features Mud Room, Master Downstairs, Ceiling Fan(s), Furnished, Walk-In Closet(s)
Heating Forced Air, Natural Gas
Cooling Central Air
Flooring Vinyl, Wood
Fireplaces Type None
Fireplace No
Appliance Washer, Stove/Oven - Gas, Refrigerator, Dryer, Dishwasher
Laundry Laundry Closet, In Hall
Exterior
Parking Features Off Street, On Site, Paved
Roof Type Architectural Shingle
Porch Open, Covered, Deck, Porch
Building
Story 1
Entry Level One
Foundation Block
Sewer Municipal Sewer
Water Municipal Water
Architectural Style Historic Home
New Construction No
Schools
Elementary Schools Forest Hills
Middle Schools Williston
High Schools Hoggard
Others
Tax ID R05407-020-009-000
Acceptable Financing Cash, Conventional
Listing Terms Cash, Conventional
Special Listing Condition None
Read Less





