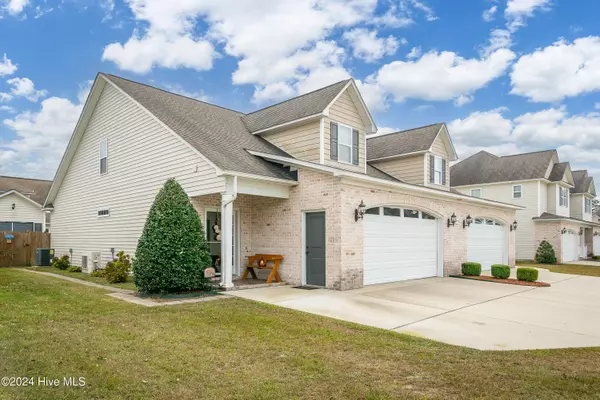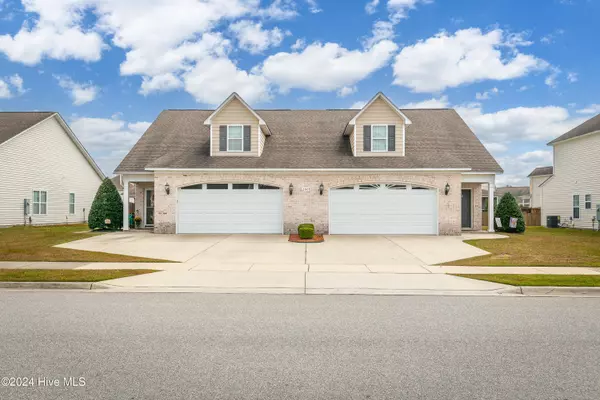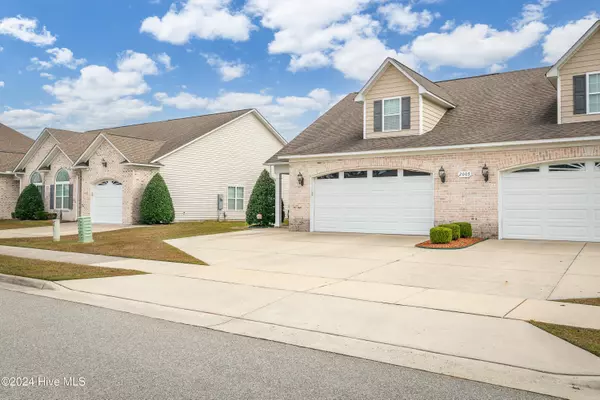For more information regarding the value of a property, please contact us for a free consultation.
2009 Leighton DR #A Greenville, NC 27834
Want to know what your home might be worth? Contact us for a FREE valuation!

Our team is ready to help you sell your home for the highest possible price ASAP
Key Details
Sold Price $275,000
Property Type Townhouse
Sub Type Townhouse
Listing Status Sold
Purchase Type For Sale
Square Footage 2,047 sqft
Price per Sqft $134
Subdivision Brook Hollow
MLS Listing ID 100474575
Sold Date 01/10/25
Style Wood Frame
Bedrooms 3
Full Baths 2
Half Baths 1
HOA Fees $250
HOA Y/N Yes
Originating Board Hive MLS
Year Built 2014
Lot Size 4,356 Sqft
Acres 0.1
Lot Dimensions .10
Property Description
Don't miss out on this incredible opportunity! This immaculate 3 BR, 2.5 BA home in the desirable Brook Hollow neighborhood is move-in ready and feels like new. Thoughtfully maintained by the owners, it features a spacious layout with a large living room, a first-floor primary bedroom, and a well-appointed kitchen with stainless steel appliances, granite countertops, and a breakfast bar. Upstairs, you'll find a versatile loft space, two large bedrooms, and an additional full bath. The fenced-in backyard is perfect for outdoor gatherings, complete with a covered patio, storage room, and a convenient storage building. With a 2-car garage and only minutes away from the hospital, shopping, and entertainment, this home truly has it all!
Location
State NC
County Pitt
Community Brook Hollow
Zoning R6A
Direction Dickinson to Brook Hollow
Location Details Mainland
Rooms
Basement None
Primary Bedroom Level Primary Living Area
Interior
Interior Features Foyer, Master Downstairs, Ceiling Fan(s), Walk-in Shower, Walk-In Closet(s)
Heating Heat Pump, Electric
Cooling Central Air
Flooring Carpet, Laminate, Tile
Fireplaces Type None
Fireplace No
Window Features Thermal Windows
Laundry Washer Hookup
Exterior
Parking Features Attached, Garage Door Opener, Paved
Garage Spaces 2.0
Roof Type Shingle
Porch Covered, Patio
Building
Story 2
Entry Level Two
Foundation Raised, Slab
Sewer Municipal Sewer
Water Municipal Water
Architectural Style Patio
New Construction No
Schools
Elementary Schools Lakeforest
Middle Schools E. B. Aycock
High Schools South Central
Others
Tax ID 078767
Acceptable Financing Cash, Conventional, USDA Loan, VA Loan
Listing Terms Cash, Conventional, USDA Loan, VA Loan
Special Listing Condition None
Read Less





