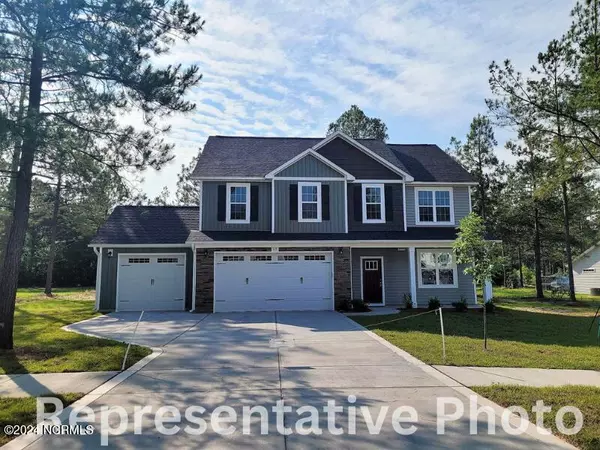For more information regarding the value of a property, please contact us for a free consultation.
799 Winds WAY Aberdeen, NC 28315
Want to know what your home might be worth? Contact us for a FREE valuation!

Our team is ready to help you sell your home for the highest possible price ASAP
Key Details
Sold Price $461,000
Property Type Single Family Home
Sub Type Single Family Residence
Listing Status Sold
Purchase Type For Sale
Square Footage 2,325 sqft
Price per Sqft $198
Subdivision Winds Way Farm
MLS Listing ID 100461871
Sold Date 01/09/25
Style Wood Frame
Bedrooms 4
Full Baths 2
Half Baths 1
HOA Fees $840
HOA Y/N Yes
Originating Board Hive MLS
Year Built 2024
Lot Size 0.500 Acres
Acres 0.5
Property Description
Discover your dream home in the highly desirable Winds Way Farm community, with completion set for the end of December! This brand-new, 4-bedroom, 2.5-bathroom residence boasts an impressive 2,325 sq ft of luxurious living space. Enjoy the convenience of a 3-car garage and the flexibility of two separate living areas—one upstairs and one downstairs. The downstairs room offers versatile use as a formal dining area, office, or flex space to suit your needs. The gourmet kitchen features double ovens and soft-touch cabinetry, perfect for both everyday living and entertaining. Relax at the covered community pool during the summer months, and take advantage of nearby shopping, dining, and local events. This home truly has it all. Don't miss out—schedule your showing today and be ready to move in this December!
Location
State NC
County Moore
Community Winds Way Farm
Zoning R-20
Direction From Pinehurst, Hwy 5 towards Aberdeen, right onto Linden Rd, left into Winds Way Farm about 1/4 mile down on the left.
Location Details Mainland
Rooms
Primary Bedroom Level Primary Living Area
Interior
Interior Features Kitchen Island, 9Ft+ Ceilings, Tray Ceiling(s), Ceiling Fan(s), Pantry, Walk-in Shower, Walk-In Closet(s)
Heating Electric, Heat Pump
Cooling Central Air
Fireplaces Type Gas Log
Fireplace Yes
Exterior
Parking Features Concrete, Garage Door Opener
Garage Spaces 3.0
Roof Type Architectural Shingle
Porch Covered, Patio, Porch
Building
Story 2
Entry Level Two
Foundation Slab
Sewer Septic On Site
Water Municipal Water
New Construction Yes
Schools
Elementary Schools Aberdeeen Elementary
Middle Schools Southern
High Schools Pinecrest
Others
Tax ID 00046335
Acceptable Financing Cash, Conventional, FHA, VA Loan
Listing Terms Cash, Conventional, FHA, VA Loan
Special Listing Condition None
Read Less





