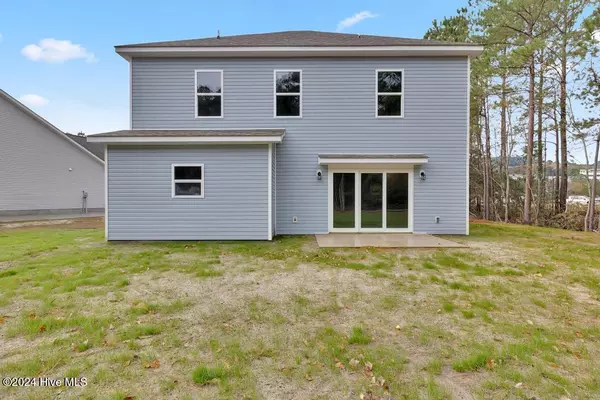For more information regarding the value of a property, please contact us for a free consultation.
102 Backfield DR Newport, NC 28570
Want to know what your home might be worth? Contact us for a FREE valuation!

Our team is ready to help you sell your home for the highest possible price ASAP
Key Details
Sold Price $445,500
Property Type Single Family Home
Sub Type Single Family Residence
Listing Status Sold
Purchase Type For Sale
Square Footage 2,346 sqft
Price per Sqft $189
Subdivision Deer Park
MLS Listing ID 100475873
Sold Date 01/10/25
Style Wood Frame
Bedrooms 3
Full Baths 2
Half Baths 1
HOA Y/N No
Originating Board Hive MLS
Year Built 2024
Lot Size 0.807 Acres
Acres 0.81
Lot Dimensions 90 x 210 x 250 x 272
Property Description
Make this beautiful new custom-built home yours today! It is in a desirable subdivision, with no HOA or fees, on a large lot (.8 acres) in a cul-de-sac that abuts up to the Croatan Forest giving you a serene, quiet, and sought-after location to enjoy especially in your large backyard. This 2346 sq foot home with 3 bedrooms, 2.5 baths with an office, loft area, laundry room, 2 car garage and an oversized concrete driveway, is a must see! Upon pulling into the garage, you will notice a 60-inch insert space for a flush mount TV making the garage a fun place to do outside work or just hang out. Inside the house, on the 1st floor you'll notice an office, ½ bath, storage under the steps, an expansive open floor plan with a huge kitchen, pantry, dining and great room with the warmth of a linear electric fireplace and an area to fit a 75-inch TV. Let your culinary skills shine in the expansive kitchen with a lot of cabinets (soft close) with under cabinet lighting, granite countertop space and a huge island that can fit several barstools underneath it, a beautifully tiled backsplash, and a nice size pantry. When it's time to retire for the day, upstairs on the 2nd floor you will find a large loft area, several storage closets, 2 bedrooms, a full bath, and a very large Master Bedroom (approximately 17 ft by 20 ft), Walk in Closet (approximately 7 ft by 10 ft) and a beautiful ensuite Master Bath that includes a tiled shower with a high-end glass door, bathtub, and private toilet area. All bathrooms are upgraded with granite countertops and custom cabinetry. The entire floor plan has either luxurious LVP flooring or carpet throughout. This home is located close to Atlantic Beach, Emerald Isle, Cherry Point, Bogue Airfield, Historic Swansboro, Morehead City, Historic Beaufort, shopping areas and Carteret General Hospital. Come take a look, you won't be disappointed!
Location
State NC
County Carteret
Community Deer Park
Zoning Residential
Direction From Hwy 70 or Hwy 24, once you get to Nine Mile Rd, take a Rt on Lakewood Ct, then a Rt on Bobby's Drive, then Rt on Backfield Dr, House is on the Left.
Location Details Mainland
Rooms
Primary Bedroom Level Non Primary Living Area
Interior
Interior Features Kitchen Island, 9Ft+ Ceilings, Ceiling Fan(s), Pantry, Walk-in Shower, Eat-in Kitchen, Walk-In Closet(s)
Heating Electric, Heat Pump
Cooling Central Air
Flooring LVT/LVP, Carpet
Window Features DP50 Windows
Appliance Stove/Oven - Electric, Microwave - Built-In, Dishwasher
Laundry Inside
Exterior
Exterior Feature Shutters - Functional
Parking Features Concrete
Garage Spaces 2.0
Roof Type Architectural Shingle
Porch Patio, Porch
Building
Lot Description Cul-de-Sac Lot
Story 2
Entry Level Two
Foundation Slab
Sewer Septic On Site
Water Municipal Water
Structure Type Shutters - Functional
New Construction Yes
Schools
Elementary Schools Newport
Middle Schools Newport Middle
High Schools West Carteret
Others
Tax ID 632801296387000
Acceptable Financing Cash, Conventional, FHA, USDA Loan, VA Loan
Listing Terms Cash, Conventional, FHA, USDA Loan, VA Loan
Special Listing Condition None
Read Less





