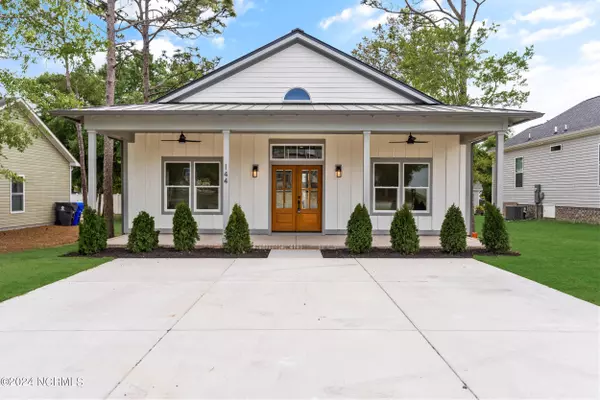For more information regarding the value of a property, please contact us for a free consultation.
144 NE 11th ST Oak Island, NC 28465
Want to know what your home might be worth? Contact us for a FREE valuation!

Our team is ready to help you sell your home for the highest possible price ASAP
Key Details
Sold Price $500,000
Property Type Single Family Home
Sub Type Single Family Residence
Listing Status Sold
Purchase Type For Sale
Square Footage 1,360 sqft
Price per Sqft $367
Subdivision Not In Subdivision
MLS Listing ID 100433851
Sold Date 01/13/25
Style Wood Frame
Bedrooms 3
Full Baths 2
HOA Y/N No
Originating Board Hive MLS
Year Built 2024
Lot Size 6,534 Sqft
Acres 0.15
Lot Dimensions Irregular
Property Description
Discover the allure of this charming new construction home nestled in the heart of Oak Island, just minutes from the beach and vibrant local dining and entertainment options. Potential buyers will be drawn to the inviting open floor plan with vaulted ceilings, ideal for fostering a welcoming atmosphere. The spacious kitchen island, perfect for entertaining, is complemented by a classic subway tile backsplash. With three ample bedrooms and two full bathrooms featuring tile showers and stylish vanities, comfort and convenience abound. Modern and durable LVP flooring flows throughout, ensuring easy maintenance. The front and back porches are covered and offer plenty of outdoor seating space. Also take not of the standing seam metal roof. They are lower maintenance with a longer life span than a shingle roof.
The builders used spray foam insulation. This will help in reduction of power bill and assist with HVAC unit efficiency. Don't overlook the opportunity for this coastal cottage to become a successful vacation rental. Schedule your showing today to explore its potential!
Location
State NC
County Brunswick
Community Not In Subdivision
Zoning OK-R-6A
Direction E. Oak Island Drive. Right onto NE 11th.
Location Details Island
Rooms
Primary Bedroom Level Primary Living Area
Interior
Interior Features Master Downstairs, 9Ft+ Ceilings, Vaulted Ceiling(s), Ceiling Fan(s), Walk-in Shower
Heating Heat Pump, Electric, Forced Air
Fireplaces Type None
Fireplace No
Exterior
Parking Features Concrete, Off Street
Roof Type Metal
Porch Covered, Porch
Building
Story 1
Entry Level One
Foundation Raised, Slab
Sewer Municipal Sewer
Water Municipal Water
New Construction Yes
Schools
Elementary Schools Southport
Middle Schools South Brunswick
High Schools South Brunswick
Others
Tax ID 235ig029
Acceptable Financing Cash, Conventional, FHA, VA Loan
Listing Terms Cash, Conventional, FHA, VA Loan
Special Listing Condition None
Read Less





