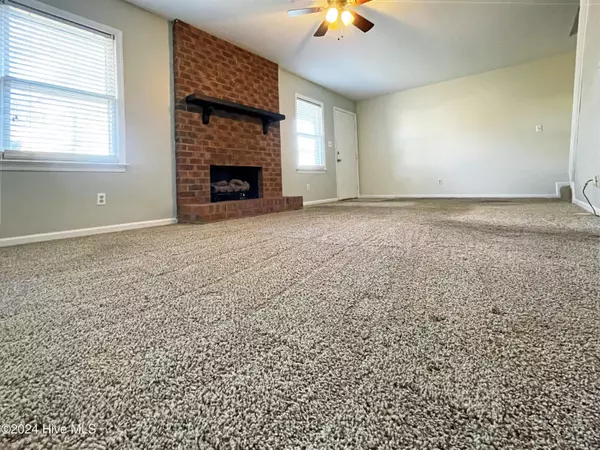For more information regarding the value of a property, please contact us for a free consultation.
53 Barnes ST Greenville, NC 27858
Want to know what your home might be worth? Contact us for a FREE valuation!

Our team is ready to help you sell your home for the highest possible price ASAP
Key Details
Sold Price $165,000
Property Type Townhouse
Sub Type Townhouse
Listing Status Sold
Purchase Type For Sale
Square Footage 1,532 sqft
Price per Sqft $107
Subdivision Windy Ridge
MLS Listing ID 100480031
Sold Date 01/13/25
Style Wood Frame
Bedrooms 3
Full Baths 2
Half Baths 1
HOA Fees $2,100
HOA Y/N Yes
Originating Board Hive MLS
Year Built 1976
Annual Tax Amount $1,901
Lot Size 1,307 Sqft
Acres 0.03
Lot Dimensions .03
Property Description
Rarely available townhome located Windy Ridge in East Greenville. With over 1500 square feet of heated living space this 3 bedroom, 2.5 bath represents a real bargain for both owner/occupants or investors. Spacious family room leads to large dining area and equipped kitchen with lots of cabinets. This townhome offers loads of storage from several closets and an outdoor storage room located in the fenced patio area. The second level features a large master suite with double closets and private bath. Two additional bedrooms with large closets and an additional full bath round out the upstairs. Large laundry room has multiple closets and doubles as a half bath for guests. Priced well below tax value to allow a new owner instant equity for any desired renovations or updates.
Location
State NC
County Pitt
Community Windy Ridge
Zoning R6
Direction 14th Street to Barnes street. Home is on the right on Barnes Street.
Location Details Mainland
Rooms
Basement None
Primary Bedroom Level Non Primary Living Area
Interior
Interior Features Ceiling Fan(s)
Heating Heat Pump, Electric
Cooling Central Air
Flooring Carpet, Tile, Vinyl
Appliance Vent Hood, Refrigerator, Dishwasher, Cooktop - Electric
Laundry Hookup - Dryer, Washer Hookup
Exterior
Parking Features Parking Lot, On Street, Assigned, On Site
Pool None
Utilities Available Natural Gas Available
Waterfront Description None
Roof Type Architectural Shingle,Shingle
Accessibility None
Porch Patio
Building
Story 2
Entry Level Two
Foundation Slab
Sewer Municipal Sewer
Water Municipal Water
New Construction No
Schools
Elementary Schools Eastern Elementary
Middle Schools E. B. Aycock
High Schools J. H. Rose
Others
Tax ID 32337
Acceptable Financing Cash, Conventional
Listing Terms Cash, Conventional
Special Listing Condition None
Read Less





