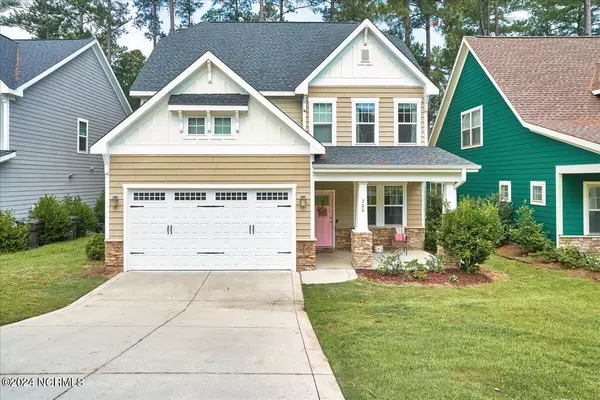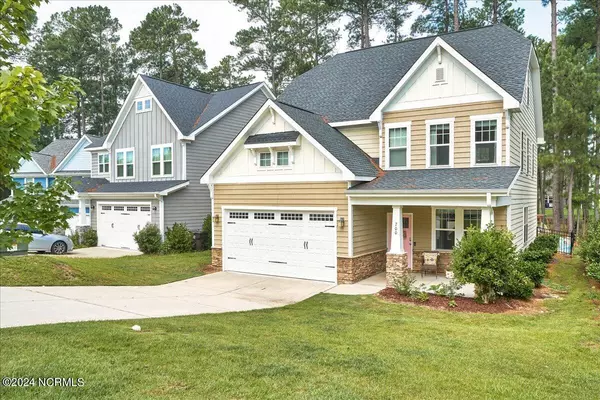For more information regarding the value of a property, please contact us for a free consultation.
700 Legacy Lakes WAY Aberdeen, NC 28315
Want to know what your home might be worth? Contact us for a FREE valuation!

Our team is ready to help you sell your home for the highest possible price ASAP
Key Details
Sold Price $460,000
Property Type Single Family Home
Sub Type Single Family Residence
Listing Status Sold
Purchase Type For Sale
Square Footage 2,910 sqft
Price per Sqft $158
Subdivision Legacy Lakes
MLS Listing ID 100458639
Sold Date 01/14/25
Style Wood Frame
Bedrooms 4
Full Baths 2
Half Baths 1
HOA Fees $1,500
HOA Y/N Yes
Originating Board Hive MLS
Year Built 2016
Annual Tax Amount $3,229
Lot Size 9,148 Sqft
Acres 0.21
Lot Dimensions 50 x 195 x 49 x 179
Property Description
Welcome home! 700 Legacy Lakes Way is ready for her next chapter!
This popular floor plan has all the space you need! The first level features an office area, formal dining room, large kitchen with abundant storage and a cozy living room! The thoughtful dropzone by the garage door will keep your entryways tidy. The covered porch looks out over the backyard!
All four bedrooms are on the second floor! The primary bedroom is bright and airy, and has a large ensuite bathroom and closet. And finally - up on the third floor - you'll find a large finished bonus room! So much room for all the activities.
Legacy Lakes is a highly desirable neighborhood and features a gym, pool, clubhouse and tennis! Don't miss your chance to scoop up this beautiful home!
Location
State NC
County Moore
Community Legacy Lakes
Zoning R-20
Direction From US1 South, turn L on Poindexter, then L on Piedmont Lakes Drive, R Kerr Lake Rd, R Warren Lake, L on Legacy Lakes , house is on the left
Location Details Mainland
Rooms
Basement None
Primary Bedroom Level Non Primary Living Area
Interior
Interior Features Ceiling Fan(s), Pantry, Walk-In Closet(s)
Heating Electric, Heat Pump
Cooling Central Air
Flooring Carpet, Laminate, Tile
Fireplaces Type Gas Log
Fireplace Yes
Appliance Stove/Oven - Electric, Refrigerator, Microwave - Built-In, Dishwasher
Laundry Hookup - Dryer, Washer Hookup, Inside
Exterior
Parking Features Off Street, Paved
Garage Spaces 2.0
Roof Type Composition
Porch Covered, Patio, Porch, Screened
Building
Story 3
Entry Level Three Or More
Foundation Slab
Sewer Municipal Sewer
Water Municipal Water
New Construction No
Schools
Elementary Schools Aberdeeen Elementary
Middle Schools Southern Middle
High Schools Pinecrest High
Others
Tax ID 20080934
Acceptable Financing Cash, Conventional, VA Loan
Listing Terms Cash, Conventional, VA Loan
Special Listing Condition None
Read Less





