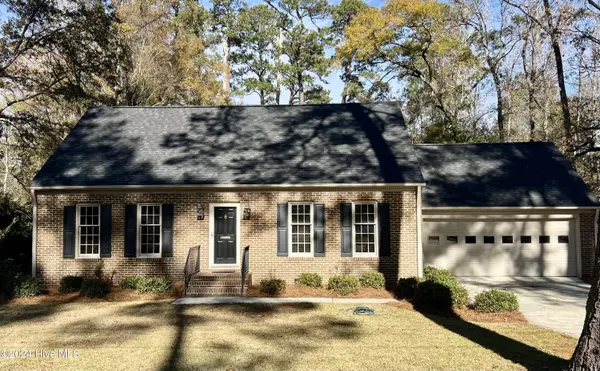For more information regarding the value of a property, please contact us for a free consultation.
210 Elm ST Whiteville, NC 28472
Want to know what your home might be worth? Contact us for a FREE valuation!

Our team is ready to help you sell your home for the highest possible price ASAP
Key Details
Sold Price $240,000
Property Type Single Family Home
Sub Type Single Family Residence
Listing Status Sold
Purchase Type For Sale
Square Footage 1,920 sqft
Price per Sqft $125
Subdivision Whiteville
MLS Listing ID 100480100
Sold Date 01/14/25
Style Wood Frame
Bedrooms 4
Full Baths 3
HOA Y/N No
Originating Board Hive MLS
Year Built 1968
Lot Size 0.513 Acres
Acres 0.51
Lot Dimensions 110.26 x 192.36 x 110.25 x 209.48
Property Description
A Cape Cod house awaits you in the Highlands neighborhood of Whiteville, NC. There are a multitude of rooms that are flexible in their use. Downstairs you will find three sitting rooms while upstairs you will discover an additional living space over the garage (not included in square footage). Use your imagination to determine if you need an extra bedroom, an office, a formal living room, a man-cave, a playroom, or a home gym. Family and friends can gather easily with a kitchen that opens up to an informal dining and sitting area that connects directly to a back porch and screened in porch. Under an hour to local various North Carolina and South Carolina beaches, you do not want to miss the opportunity to make this house your home. Call today!
Location
State NC
County Columbus
Community Whiteville
Zoning R-20
Direction From 74 take the business Whiteville exit. Take a left on Flowers Pridgen Rd, take a right on Pinkney St, take the next right on Richardson St, take the second left onto Pine St and then an immediate right on Elm Street. 210 Elm St is the third house on the right.
Location Details Mainland
Rooms
Basement Crawl Space
Interior
Interior Features Ceiling Fan(s)
Heating Electric, Heat Pump
Cooling Central Air
Window Features Blinds
Exterior
Parking Features Attached, Concrete
Garage Spaces 2.0
Utilities Available Community Water
Roof Type Shingle
Porch Deck, Patio, Porch, Screened
Building
Story 2
Entry Level One and One Half
Sewer Community Sewer
New Construction No
Schools
Elementary Schools Edgewood Elementary School
Middle Schools Central Middle School
High Schools Whiteville High School
Others
Tax ID 0281.02-86-8993.000
Acceptable Financing Cash, Conventional, FHA, USDA Loan, VA Loan
Listing Terms Cash, Conventional, FHA, USDA Loan, VA Loan
Special Listing Condition None
Read Less





