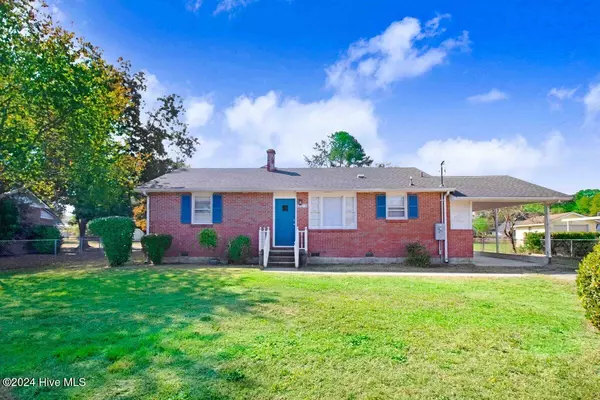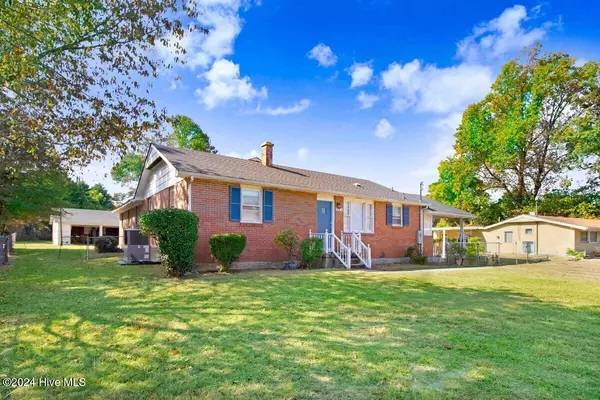For more information regarding the value of a property, please contact us for a free consultation.
404 Cardinal DR Goldsboro, NC 27534
Want to know what your home might be worth? Contact us for a FREE valuation!

Our team is ready to help you sell your home for the highest possible price ASAP
Key Details
Sold Price $205,000
Property Type Single Family Home
Sub Type Single Family Residence
Listing Status Sold
Purchase Type For Sale
Square Footage 2,181 sqft
Price per Sqft $93
Subdivision Jefferson Park
MLS Listing ID 100474217
Sold Date 01/15/25
Style Wood Frame
Bedrooms 6
Full Baths 2
Half Baths 2
HOA Y/N No
Originating Board Hive MLS
Year Built 1963
Annual Tax Amount $1,696
Lot Size 0.440 Acres
Acres 0.44
Lot Dimensions 75 X 196.70 X 90.30 X 67.40 X 215.50
Property Description
Spacious Brick Ranch in Jefferson Park! Featuring SIX Bedrooms, 2 Full Bathrooms, and 2 Half Bathrooms~ 2181 sq ft. Detached 2-car garage. Spacious half-acre lot. Step into the front living room with original hardwood floors and fireplace. Kitchen has plenty of cabinets as well as pantry. Kitchen appliances include dishwasher, smooth-top range, and refrigerator. Large utility room with built-in cabinets and clothes rack. Front HVAC replaced in 2023. Home heats with natural gas. Centrally located closed to SJAFB/Goldsboro amenities. Home sold as-is.
Location
State NC
County Wayne
Community Jefferson Park
Zoning R-9
Direction From Goldsboro: N on Spence Ave to left on Royall Ave. Continue approx 1 mile to right on North Drive. Right on Nelson Dr then right on Cardinal Drive. Home will be on your right.
Location Details Mainland
Rooms
Basement Crawl Space
Primary Bedroom Level Primary Living Area
Interior
Interior Features Master Downstairs
Heating Gas Pack, Natural Gas
Cooling Central Air
Exterior
Parking Features Attached
Garage Spaces 2.0
Utilities Available Community Water
Roof Type Shingle
Porch Patio, See Remarks
Building
Lot Description See Remarks
Story 1
Entry Level One
Sewer Community Sewer
New Construction No
Schools
Elementary Schools Carver
Middle Schools Dillard Middle
High Schools Goldsboro High School
Others
Tax ID 12000125005002
Acceptable Financing Cash, Conventional
Listing Terms Cash, Conventional
Special Listing Condition None
Read Less





