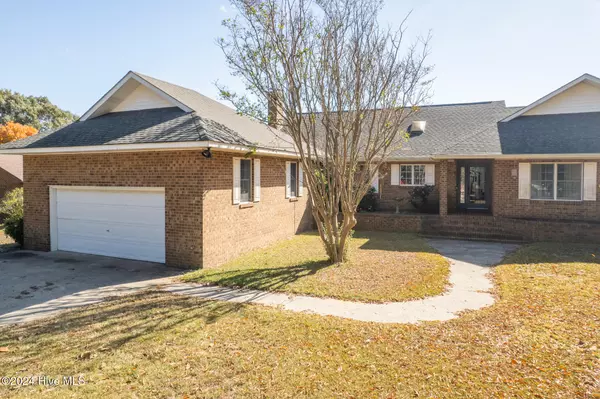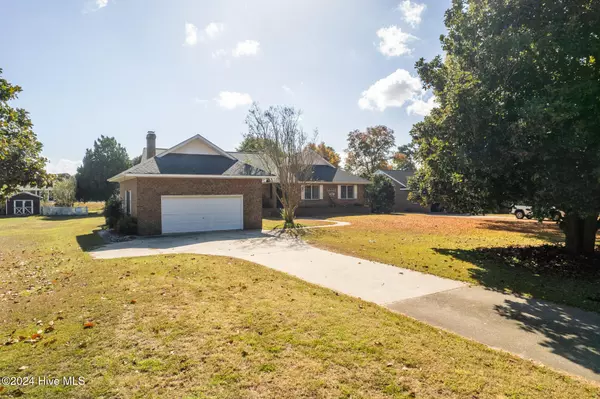For more information regarding the value of a property, please contact us for a free consultation.
408 Oak Ridge DR Edenton, NC 27932
Want to know what your home might be worth? Contact us for a FREE valuation!

Our team is ready to help you sell your home for the highest possible price ASAP
Key Details
Sold Price $342,500
Property Type Single Family Home
Sub Type Single Family Residence
Listing Status Sold
Purchase Type For Sale
Square Footage 2,274 sqft
Price per Sqft $150
Subdivision Riverton
MLS Listing ID 100475261
Sold Date 01/16/25
Style Wood Frame
Bedrooms 3
Full Baths 3
HOA Y/N No
Originating Board Hive MLS
Year Built 1987
Lot Size 0.530 Acres
Acres 0.53
Lot Dimensions 100'x228'x98'x230
Property Sub-Type Single Family Residence
Property Description
Welcome home to this charming 3-bedroom, 3-bath beauty, thoughtfully updated with modern touches throughout. Inside, you'll find a warm, inviting atmosphere that's perfect for everyday living. Step outside, and you'll discover a backyard oasis designed for summer fun, complete with a well-maintained pool featuring a new pump and reinforced walls with cement footings. Plus, there's a detached workshop with a garage door—ideal for hobbies, storage, or projects. This home has it all, offering comfort, style, and functionality in one perfect package. Come see it for yourself!
Location
State NC
County Chowan
Community Riverton
Zoning R
Direction W queen to Hobbs acres to Oak Ridge
Location Details Mainland
Rooms
Other Rooms Workshop
Basement Crawl Space
Primary Bedroom Level Primary Living Area
Interior
Interior Features Master Downstairs
Heating Electric, Heat Pump
Cooling Central Air
Flooring LVT/LVP, Carpet, Vinyl
Appliance Wall Oven, Refrigerator, Microwave - Built-In, Dishwasher, Cooktop - Electric
Laundry Hookup - Dryer, Washer Hookup
Exterior
Parking Features Off Street, Paved
Garage Spaces 3.0
Roof Type Architectural Shingle
Porch Deck, Porch, Screened
Building
Story 1
Entry Level One
Sewer Septic On Site
Water Municipal Water
New Construction No
Schools
Elementary Schools White Oak/D F Walker
Middle Schools Chowan Middle School
High Schools John A. Holmes High
Others
Tax ID 6894-09-06-5502
Acceptable Financing Cash, Conventional, FHA, USDA Loan, VA Loan
Listing Terms Cash, Conventional, FHA, USDA Loan, VA Loan
Special Listing Condition None
Read Less





