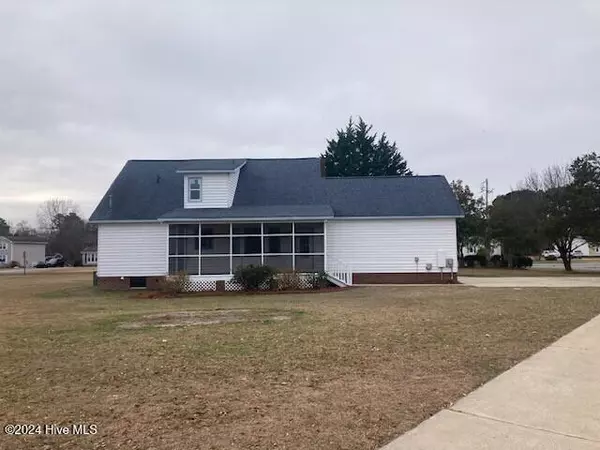For more information regarding the value of a property, please contact us for a free consultation.
2137 Canyon DR Winterville, NC 28590
Want to know what your home might be worth? Contact us for a FREE valuation!

Our team is ready to help you sell your home for the highest possible price ASAP
Key Details
Sold Price $317,000
Property Type Single Family Home
Sub Type Single Family Residence
Listing Status Sold
Purchase Type For Sale
Square Footage 2,033 sqft
Price per Sqft $155
Subdivision Woodridge North
MLS Listing ID 100478488
Sold Date 01/31/25
Style Wood Frame
Bedrooms 3
Full Baths 2
Half Baths 1
HOA Y/N No
Originating Board Hive MLS
Year Built 1990
Annual Tax Amount $1,731
Lot Size 0.720 Acres
Acres 0.72
Lot Dimensions 138 x 212 x 159 x 212
Property Sub-Type Single Family Residence
Property Description
Don't drag your feet on this one! Remodeled one and a half story home with fresh paint, carpet, appliances, light fixtures. This home has a first floor master bedroom, two bedrooms upstairs with a new heat pump, a walk in attic, attached garage and a detached 20 x 20 garage/workshop. This home sits on a large corner lot and has a screened porch!
Location
State NC
County Pitt
Community Woodridge North
Zoning RA20
Direction South on Memorial Drive. Turn Left onto Thomas Langston Drive. Take a left onto Davenport Farm Road, then Left onto Canyon Drive. The home is on the right.
Location Details Mainland
Rooms
Basement Crawl Space
Primary Bedroom Level Primary Living Area
Interior
Interior Features Walk-In Closet(s)
Heating Gas Pack, Heat Pump, Electric, Natural Gas
Cooling Central Air
Flooring LVT/LVP, Carpet
Window Features Thermal Windows
Appliance Stove/Oven - Electric, Refrigerator, Microwave - Built-In, Dishwasher
Laundry Hookup - Dryer, Washer Hookup, Inside
Exterior
Parking Features Concrete
Garage Spaces 3.0
Roof Type Architectural Shingle
Porch Porch
Building
Lot Description Corner Lot
Story 2
Entry Level One and One Half
Sewer Septic On Site
Water Municipal Water
New Construction No
Schools
Elementary Schools Creekside
Middle Schools A. G. Cox
High Schools South Central (Winterville)
Others
Tax ID 047772
Acceptable Financing Cash, Conventional, FHA, VA Loan
Listing Terms Cash, Conventional, FHA, VA Loan
Special Listing Condition None
Read Less





