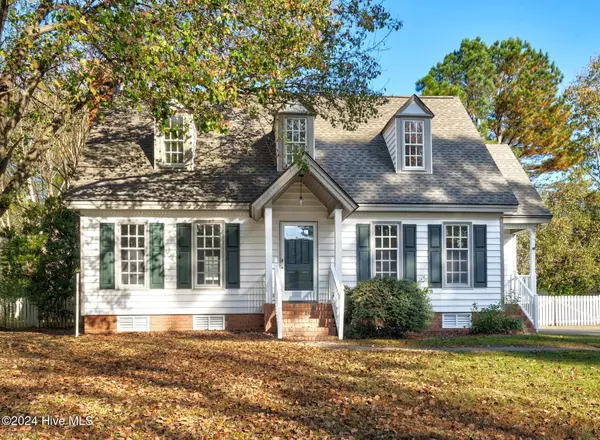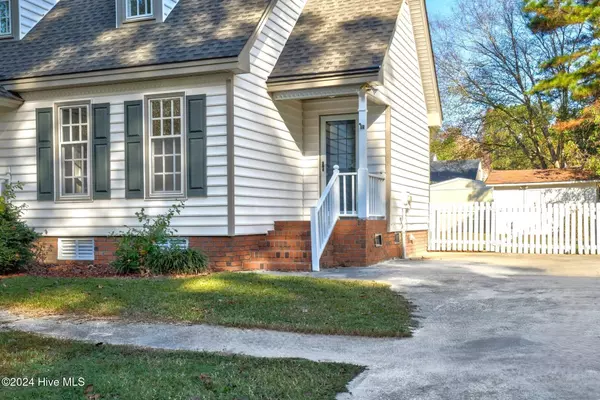For more information regarding the value of a property, please contact us for a free consultation.
4020 Crosswinds DR Rocky Mount, NC 27803
Want to know what your home might be worth? Contact us for a FREE valuation!

Our team is ready to help you sell your home for the highest possible price ASAP
Key Details
Sold Price $252,500
Property Type Single Family Home
Sub Type Single Family Residence
Listing Status Sold
Purchase Type For Sale
Square Footage 1,696 sqft
Price per Sqft $148
Subdivision Crosswinds
MLS Listing ID 100476562
Sold Date 01/31/25
Style Wood Frame
Bedrooms 3
Full Baths 2
Half Baths 1
HOA Y/N No
Originating Board Hive MLS
Year Built 1988
Annual Tax Amount $1,491
Lot Size 10,454 Sqft
Acres 0.24
Lot Dimensions 75' x 140' per tax card
Property Sub-Type Single Family Residence
Property Description
Colonial Cape Cod style home in excellent condition! Architectural shingles on the roof! Sealed crawlspace 2024! Brand New Rear Deck 2024! New flooring 2024! New appliances and granite tops in 2024! Fresh paint throughout the home in 2024! Fenced backyard with detached storage building! Convenient location! Quiet street with low traffic count! Wow!
Location
State NC
County Nash
Community Crosswinds
Zoning RES
Direction Sunset Ave to left on S. Halifax Rd. Left into Ketch Point Subdivision. Right onto Carybrook Rd. Left on Crosswinds Dr. Home is on the left.
Location Details Mainland
Rooms
Other Rooms Shed(s)
Basement Crawl Space, None
Primary Bedroom Level Non Primary Living Area
Interior
Interior Features Solid Surface, Bookcases, Ceiling Fan(s), Walk-in Shower, Eat-in Kitchen, Walk-In Closet(s)
Heating Gas Pack, Electric, Heat Pump, Natural Gas
Cooling Central Air
Flooring LVT/LVP, Carpet, Tile
Appliance Stove/Oven - Electric, Dishwasher
Laundry Hookup - Dryer, Washer Hookup
Exterior
Parking Features Concrete, Off Street, On Site
Pool None
Utilities Available Natural Gas Connected
Roof Type Architectural Shingle
Porch Deck, Porch
Building
Story 2
Entry Level One and One Half
Sewer Municipal Sewer
Water Municipal Water
New Construction No
Schools
Elementary Schools Winstead Avenue
Middle Schools Rocky Mount Middle
High Schools Rocky Mount
Others
Tax ID 3830-19-51-4789
Acceptable Financing Cash, Conventional, FHA, VA Loan
Listing Terms Cash, Conventional, FHA, VA Loan
Special Listing Condition None
Read Less





