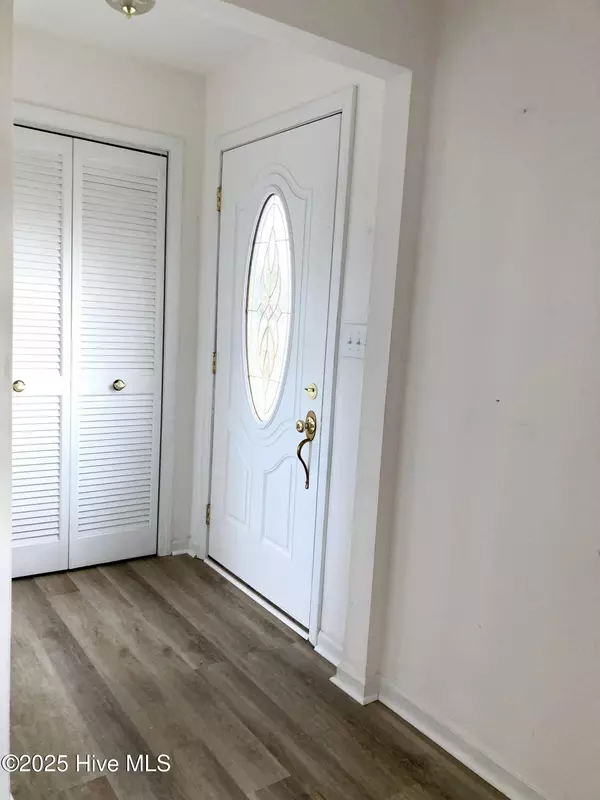For more information regarding the value of a property, please contact us for a free consultation.
146 Keeter Barn RD South Mills, NC 27976
Want to know what your home might be worth? Contact us for a FREE valuation!

Our team is ready to help you sell your home for the highest possible price ASAP
Key Details
Sold Price $289,900
Property Type Single Family Home
Sub Type Single Family Residence
Listing Status Sold
Purchase Type For Sale
Square Footage 1,147 sqft
Price per Sqft $252
Subdivision Camden Woods
MLS Listing ID 100483278
Sold Date 02/07/25
Style Wood Frame
Bedrooms 2
Full Baths 1
HOA Y/N No
Originating Board Hive MLS
Year Built 1978
Annual Tax Amount $1,751
Lot Size 1.380 Acres
Acres 1.38
Lot Dimensions 147x394x153x394
Property Sub-Type Single Family Residence
Property Description
Rare find in Camden/South Mills and minutes from the Virginia line. This lovingly cared for brick ranch with a heated and cooled 2 car attached garage is sure to please. Home features 2 bedrooms and 1 bath, good living room and kitchen/dining space. Updates include new subflooring under the new laminate floors, new carpet, some paint, updated bathroom. Home has thermapane windows and heatpump. Home sits on a lovely, quiet 1.38 acres and has a small fenced in area. Sheds are gifts.
Location
State NC
County Camden
Community Camden Woods
Zoning RES
Direction From Elizabeth City, take 17 North Bypass. In South Mills take a right on Ketter Barn Road and home is on the left closer to the end.
Location Details Mainland
Rooms
Other Rooms Shed(s)
Basement Crawl Space, None
Primary Bedroom Level Primary Living Area
Interior
Interior Features Master Downstairs, Ceiling Fan(s)
Heating Heat Pump, Electric
Flooring LVT/LVP, Carpet, Tile
Fireplaces Type None
Fireplace No
Window Features Thermal Windows,Blinds
Appliance Stove/Oven - Electric, Refrigerator, Dishwasher
Laundry Hookup - Dryer, In Garage, Washer Hookup
Exterior
Parking Features Concrete
Garage Spaces 2.0
Roof Type Architectural Shingle
Porch None
Building
Lot Description Level, Wooded
Story 1
Entry Level One
Sewer Private Sewer
Water Municipal Water
New Construction No
Schools
Elementary Schools Grandy Primary/Camden Intermediate
Middle Schools Camden Middle
High Schools Camden High School
Others
Tax ID 01.7080.00.42.8042.0000
Acceptable Financing Cash, Conventional, VA Loan
Listing Terms Cash, Conventional, VA Loan
Special Listing Condition None
Read Less





