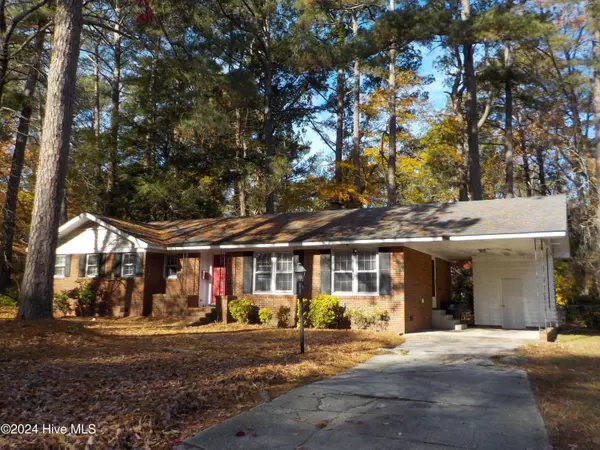For more information regarding the value of a property, please contact us for a free consultation.
836 Burton ST Rocky Mount, NC 27803
Want to know what your home might be worth? Contact us for a FREE valuation!

Our team is ready to help you sell your home for the highest possible price ASAP
Key Details
Sold Price $126,000
Property Type Single Family Home
Sub Type Single Family Residence
Listing Status Sold
Purchase Type For Sale
Square Footage 1,435 sqft
Price per Sqft $87
Subdivision Cedarbrook
MLS Listing ID 100478204
Sold Date 02/10/25
Style Wood Frame
Bedrooms 3
Full Baths 2
HOA Y/N No
Originating Board Hive MLS
Year Built 1961
Annual Tax Amount $1,680
Lot Size 0.330 Acres
Acres 0.33
Lot Dimensions 100 x 145 x 90 x 145
Property Sub-Type Single Family Residence
Property Description
Wonderful opportunity for investor or buyer interested in a little TLC. 3 bed, 2 bath, brick home in popular Cedar Brook. It features some recently painted interior walls, new mini blinds, new wall oven and dishwasher. Hardwood floors throughout. The foyer offers french door that open to a large living room/dining room combo, a cozy den with a masonry fireplace complete with gas logs and a ceiling fan. The main bathroom has a spacious tile step-in shower. This home also offers an attached carport with storage, 15 x 23.6 brick patio for entertaining, separate 8 x 10 storage building, and chain link fenced back yard. The roof was replace around 2015 & HVAC in 2017. Don't let this slip away, make it your new home today!
Location
State NC
County Nash
Community Cedarbrook
Zoning R 10
Direction Sunset Ave pass City Lake, right on Piedmont, left on West Haven Blvd, right on Hammond St, left on Burton. Home on right.
Location Details Mainland
Rooms
Basement Crawl Space, None
Primary Bedroom Level Primary Living Area
Interior
Interior Features Foyer, Master Downstairs, Ceiling Fan(s), Walk-in Shower
Heating Gas Pack, Fireplace(s), Baseboard, Electric, Natural Gas
Cooling Central Air
Flooring Tile, Vinyl, Wood
Fireplaces Type Gas Log
Fireplace Yes
Window Features Storm Window(s),Blinds
Appliance Wall Oven, Dishwasher, Cooktop - Electric
Exterior
Exterior Feature Gas Logs
Parking Features Concrete, On Site
Carport Spaces 1
Roof Type Composition
Porch Patio
Building
Story 1
Entry Level One
Sewer Municipal Sewer
Water Municipal Water
Structure Type Gas Logs
New Construction No
Schools
Elementary Schools Englewood/Winstead
Middle Schools Rocky Mount Middle
High Schools Rocky Mount Senior High
Others
Tax ID 3759-05-07-8551
Acceptable Financing Cash, Conventional, FHA, VA Loan
Listing Terms Cash, Conventional, FHA, VA Loan
Special Listing Condition None
Read Less





