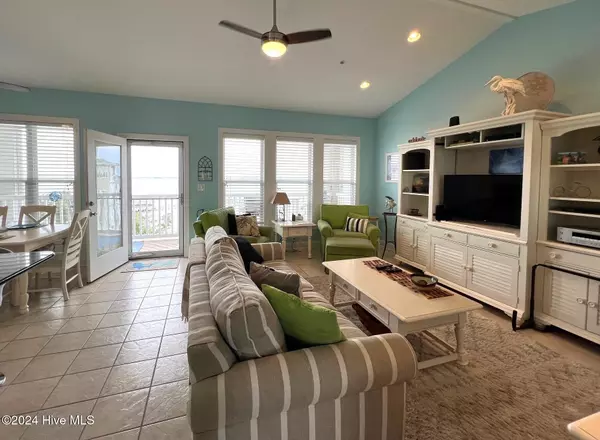For more information regarding the value of a property, please contact us for a free consultation.
1700 Salter Path RD #Q303 Indian Beach, NC 28512
Want to know what your home might be worth? Contact us for a FREE valuation!

Our team is ready to help you sell your home for the highest possible price ASAP
Key Details
Sold Price $552,500
Property Type Condo
Sub Type Condominium
Listing Status Sold
Purchase Type For Sale
Square Footage 1,144 sqft
Price per Sqft $482
Subdivision The Ocean Club
MLS Listing ID 100474949
Sold Date 02/13/25
Style Wood Frame
Bedrooms 2
Full Baths 2
HOA Fees $6,720
HOA Y/N Yes
Originating Board Hive MLS
Year Built 2006
Property Sub-Type Condominium
Property Description
The Ocean Club in Indian Beach....Soundfront, top floor condo with beautiful VIEWS of Bogue Sound! Condo is sold fully furnished and ready for a new owner to come enjoy. Sellers have given the condo a lot of TLC, updated both showers with custom tile, replaced fan/lights & faucets along with HVAC (2021). Hurricane shutters front and back that are easy to open/close. The Ocean Club offers access to the sound pier & pool as well as ocean walkway & pool....best of both sound & ocean! Building has elevator for easy access to 3rd floor. Assessment info with disclosure 2023 & 2024 paid. (2025 due July & Oct.) Yearly insurance paid separate from dues (approx $2500 yr) Easy to show...come take a look.
Location
State NC
County Carteret
Community The Ocean Club
Zoning Residential
Direction From EI into Indian Beach, take left into The Ocean Club. Pass Merrill Estates on Right. Take a right. Q building on left.
Location Details Island
Rooms
Basement None
Primary Bedroom Level Primary Living Area
Interior
Interior Features Elevator, Ceiling Fan(s), Furnished, Walk-in Shower, Eat-in Kitchen
Heating Heat Pump, Electric
Flooring Tile
Fireplaces Type None
Fireplace No
Window Features Blinds
Appliance Washer, Stove/Oven - Electric, Refrigerator, Microwave - Built-In, Dryer, Dishwasher
Laundry Laundry Closet, In Hall
Exterior
Exterior Feature Shutters - Functional
Parking Features Parking Lot, Asphalt, On Site, Paved
Pool In Ground
Waterfront Description Deeded Beach Access,Sound Side,Water Access Comm,Waterfront Comm
View Sound View
Roof Type Shingle
Porch Covered, Deck
Building
Story 1
Entry Level 3rd Floor Unit,One
Foundation Other, Slab
Sewer Community Sewer
Water Municipal Water
Structure Type Shutters - Functional
New Construction No
Schools
Elementary Schools Morehead City Primary
Middle Schools Morehead City
High Schools West Carteret
Others
Tax ID 633405171918303
Acceptable Financing Cash, Conventional
Listing Terms Cash, Conventional
Special Listing Condition None
Read Less





