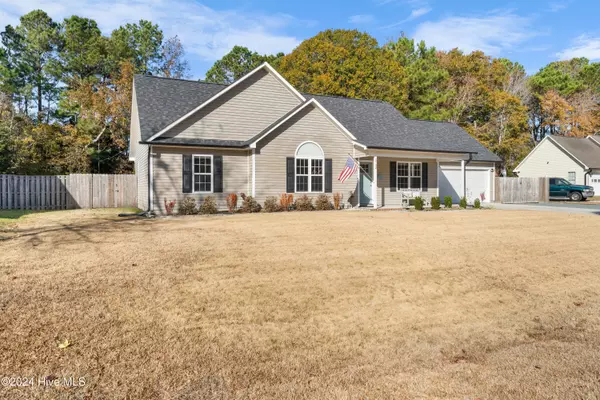For more information regarding the value of a property, please contact us for a free consultation.
5732 Highgrove PL Wilmington, NC 28409
Want to know what your home might be worth? Contact us for a FREE valuation!

Our team is ready to help you sell your home for the highest possible price ASAP
Key Details
Sold Price $461,600
Property Type Single Family Home
Sub Type Single Family Residence
Listing Status Sold
Purchase Type For Sale
Square Footage 1,766 sqft
Price per Sqft $261
Subdivision Highgrove Estates
MLS Listing ID 100481828
Sold Date 02/11/25
Style Wood Frame
Bedrooms 3
Full Baths 2
HOA Y/N No
Originating Board Hive MLS
Year Built 2001
Annual Tax Amount $1,432
Lot Size 0.269 Acres
Acres 0.27
Lot Dimensions 90x130x90x130
Property Sub-Type Single Family Residence
Property Description
Conveniently located in the Monkey Junction area south of Wilmington city limits and a 10 minute drive to Carolina Beach, sits this charming 3 bedroom, 2 bath home featuring a FROG, and double car garage.
Favorite aspects of this home include a screened in patio, a 30 AMP RV hook up, a 28x12 electric shed, a fenced in back yard with double drive gate, an irrigation system, doggie door, remodeled master bathroom with large walk in shower, granite countertops, stainless steel appliances, washer/dryer, tile floors, laminate floors, solar shades for windows, custom built in cabinetry in dining room foe extra storage, new screens, breakfast bar, dining room, new garage door and opener, gas log fireplace, HVAC 2019 (just serviced), roof 2019, water heater 2016. No HOA.
Located within a mile of shopping and restaurants. Enough said. Make sure to come view this property today!
Location
State NC
County New Hanover
Community Highgrove Estates
Zoning R-15
Direction From Wilmington S college Rd to Piner road, Left on Piner Rd, Left on Highgrove
Location Details Mainland
Rooms
Primary Bedroom Level Primary Living Area
Interior
Interior Features Master Downstairs, 9Ft+ Ceilings, Ceiling Fan(s), Walk-In Closet(s)
Heating Heat Pump, Electric
Fireplaces Type Gas Log
Fireplace Yes
Window Features Blinds
Exterior
Parking Features Garage Door Opener, On Site, Paved
Garage Spaces 2.0
Utilities Available Community Water
Roof Type Architectural Shingle
Porch Covered, Enclosed, Patio, Porch, Screened
Building
Story 1
Entry Level One
Foundation Slab
Sewer Community Sewer
New Construction No
Schools
Elementary Schools Bellamy
Middle Schools Myrtle Grove
High Schools Ashley
Others
Tax ID R07600-002-039-000
Acceptable Financing Cash, Conventional
Listing Terms Cash, Conventional
Special Listing Condition None
Read Less





