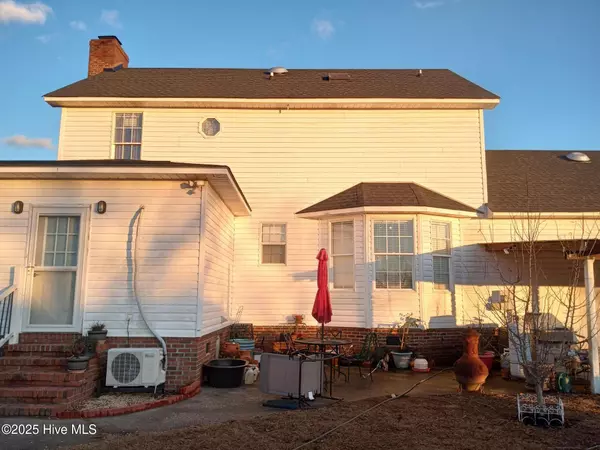For more information regarding the value of a property, please contact us for a free consultation.
1052 Homer Nance RD Evergreen, NC 28438
Want to know what your home might be worth? Contact us for a FREE valuation!

Our team is ready to help you sell your home for the highest possible price ASAP
Key Details
Sold Price $258,000
Property Type Single Family Home
Sub Type Single Family Residence
Listing Status Sold
Purchase Type For Sale
Square Footage 1,812 sqft
Price per Sqft $142
MLS Listing ID 100482293
Sold Date 02/20/25
Style Wood Frame
Bedrooms 3
Full Baths 2
Half Baths 1
HOA Y/N No
Originating Board Hive MLS
Year Built 1996
Annual Tax Amount $924
Lot Size 1.100 Acres
Acres 1.1
Lot Dimensions 168x255x163x255
Property Sub-Type Single Family Residence
Property Description
The cozy and elegant two story country house has 3 bedrooms and 2 1/2 bathrooms inside of 1,812 square feet of heated living area, resting on more than 1 acre. The home is located in the midst of an agricultural environment and surrounded by fields, which makes for a quiet and leisurely atmosphere. The home includes a 2-car garage and a 16'x20' outbuilding behind the house.
Location
State NC
County Columbus
Community Other
Zoning GU
Direction From Chadbourn, take Princess Ann Road for 6.3 miles, then turn left on Homer Nance Road. The house is 1 mile down on the right. From Lumberton, take exit 328 in Boardman and turn right onto Macedonia Church Road. Take Macedonia Church Road for 3.9 miles. Turn left on Princess Ann Road and go 0.3 miles. Turn right on Homer Nance Road. Travel 1 mile and the house is on the right.
Location Details Mainland
Rooms
Basement Crawl Space, None
Primary Bedroom Level Non Primary Living Area
Interior
Interior Features None
Heating Electric, Forced Air
Cooling Central Air
Window Features Thermal Windows
Exterior
Parking Features Attached, Additional Parking, Concrete
Garage Spaces 2.0
Roof Type Shingle
Porch Covered, Porch
Building
Story 2
Entry Level Two
Sewer Private Sewer
Water Well
New Construction No
Schools
Elementary Schools Cerro Gordo Elementary
Middle Schools Cerro Gordo
High Schools West Columbus High
Others
Tax ID 0212.00-14-8123.000
Acceptable Financing Cash, Conventional, FHA, VA Loan
Listing Terms Cash, Conventional, FHA, VA Loan
Special Listing Condition None
Read Less





