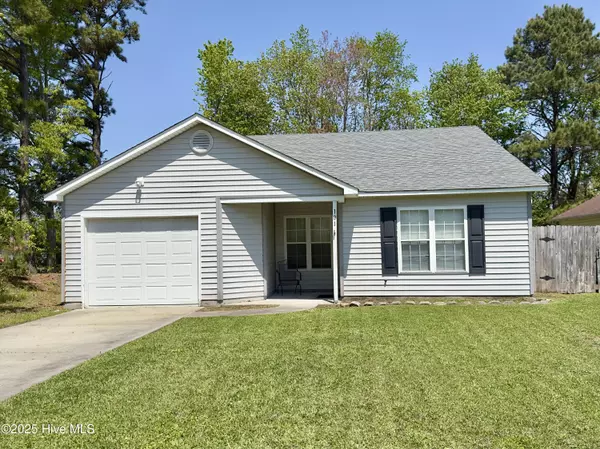For more information regarding the value of a property, please contact us for a free consultation.
101 Jer Mar DR Havelock, NC 28532
Want to know what your home might be worth? Contact us for a FREE valuation!

Our team is ready to help you sell your home for the highest possible price ASAP
Key Details
Sold Price $245,000
Property Type Single Family Home
Sub Type Single Family Residence
Listing Status Sold
Purchase Type For Sale
Square Footage 1,280 sqft
Price per Sqft $191
Subdivision Marbeth Park
MLS Listing ID 100501205
Sold Date 06/04/25
Style Wood Frame
Bedrooms 3
Full Baths 2
HOA Y/N No
Year Built 2002
Annual Tax Amount $798
Lot Size 9,583 Sqft
Acres 0.22
Lot Dimensions 75x127
Property Sub-Type Single Family Residence
Source Hive MLS
Property Description
This updated 3-bedroom, 2-bath home in Marbeth Park has fresh new flooring throughout, recent interior paint, and an upgraded primary bathroom shower. The kitchen features dark cabinetry, stainless steel appliances, an eat-in kitchen area, and a cut-out window that opens to the living room.
Enjoy a bright dining area with a bay window and a cozy living room with a fireplace—perfect for cozy nights. The primary bedroom includes a walk-in closet with en-suite bathroom. The fenced backyard with a patio is great for relaxing or entertaining.
Located in the City of Havelock, just minutes from Marine Corps Air Station Cherry Point, Emerald Coast beaches, shopping, and dining—this home has it all!
Location
State NC
County Craven
Community Marbeth Park
Zoning R
Direction From Hwy 70, turn on McCotter Blvd, then a right onto the 2nd Jer Mar. House is the first home on the left side.
Location Details Mainland
Rooms
Primary Bedroom Level Primary Living Area
Interior
Interior Features Master Downstairs, Walk-in Closet(s), Vaulted Ceiling(s), Ceiling Fan(s), Pantry, Walk-in Shower
Heating Electric, Heat Pump
Cooling Central Air
Flooring LVT/LVP, Carpet
Fireplaces Type Gas Log
Fireplace Yes
Appliance Electric Oven, Built-In Microwave, Refrigerator, Dishwasher
Exterior
Parking Features Attached, Off Street, Paved
Garage Spaces 1.0
Utilities Available Sewer Available, Water Available
Roof Type Shingle
Porch Covered, Porch
Building
Story 1
Entry Level One
Foundation Slab
Sewer Municipal Sewer
Water Municipal Water
New Construction No
Schools
Elementary Schools Havelock
Middle Schools Havelock
High Schools Havelock
Others
Tax ID 6-220-S -001
Acceptable Financing Cash, Conventional, FHA, VA Loan
Listing Terms Cash, Conventional, FHA, VA Loan
Read Less




