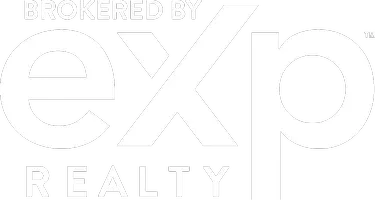For more information regarding the value of a property, please contact us for a free consultation.
818 Wildwood CIR Hampstead, NC 28443
Want to know what your home might be worth? Contact us for a FREE valuation!

Our team is ready to help you sell your home for the highest possible price ASAP
Key Details
Sold Price $240,000
Property Type Manufactured Home
Sub Type Manufactured Home
Listing Status Sold
Purchase Type For Sale
Square Footage 1,248 sqft
Price per Sqft $192
Subdivision Bay Harbor
MLS Listing ID 100524884
Sold Date 09/12/25
Style Wood Frame
Bedrooms 3
Full Baths 2
HOA Y/N No
Year Built 1989
Annual Tax Amount $1,080
Lot Size 0.490 Acres
Acres 0.49
Lot Dimensions 90 x 243 x 75 x 234
Property Sub-Type Manufactured Home
Source Hive MLS
Property Description
This beautifully updated three-bedroom, two-bath home sits on a private wooded half-acre lot offering peace and privacy.
Inside, you will find fresh flooring, new appliances, and updates throughout, along with a cozy fireplace! Enjoy the outdoors on the large rear deck, perfect for entertaining.
Recent upgrades will give you peace of mind, including a roof installed in 2019, HVAC in 2020, and a water heater in 2023.
Located just two miles from the boat ramp, this home is perfect for outdoor enthusiasts, plus with NO HOA, you have the freedom to truly make this property your own.
Location
State NC
County Pender
Community Bay Harbor
Zoning SEEMAP
Direction From Hwy 17 in Hampstead, turn onto Country Club Drive. Continue straight for about 1.5 miles, then turn right onto Wildwood Circle. Home will be on the right.
Location Details Mainland
Rooms
Other Rooms Pergola, Shed(s)
Primary Bedroom Level Primary Living Area
Interior
Interior Features Walk-in Closet(s), Ceiling Fan(s)
Heating Electric, Heat Pump
Cooling Central Air
Appliance Electric Oven, Built-In Microwave, Refrigerator, Dishwasher
Exterior
Parking Features Off Street, Unpaved
Utilities Available Water Available, See Remarks
Roof Type Shingle
Porch Deck
Building
Story 1
Entry Level One
Sewer Septic Tank
Water Municipal Water
New Construction No
Schools
Elementary Schools Topsail
Middle Schools Topsail
High Schools Topsail
Others
Tax ID 4214-67-1947-0000
Acceptable Financing Cash, Conventional, FHA, VA Loan
Listing Terms Cash, Conventional, FHA, VA Loan
Read Less

GET MORE INFORMATION





